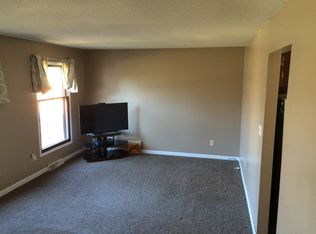Sold for $175,000 on 03/08/24
$175,000
3820 Grouse Rd, Springfield, IL 62707
4beds
1,449sqft
Single Family Residence, Residential
Built in 1981
9,075 Square Feet Lot
$197,000 Zestimate®
$121/sqft
$1,965 Estimated rent
Home value
$197,000
$187,000 - $207,000
$1,965/mo
Zestimate® history
Loading...
Owner options
Explore your selling options
What's special
Here is your chance to own a wonderfully cared for home in Walnut Valley subdivision! This 4 bedroom, 2.5 bath home offers great space & practicality! Inside you will find a very spacious eat in kitchen, along with a large living room and family room that are perfect for entertaining guests. Also, 2 of the bedrooms in the home offer attached bathrooms (1 half & 1 full). This home sits on an expansive lot & half, has a TRUE 2.5 car garage with pull down attic stairs and in the backyard you will love the cedar, private fence with backlit stained glass panels, a fire pit and a patio. Pack your bags, there is so much to love here!
Zillow last checked: 8 hours ago
Listing updated: March 09, 2024 at 12:01pm
Listed by:
Krystal K Buscher Mobl:217-553-9280,
The Real Estate Group, Inc.
Bought with:
Kim Wenda, 475126447
RE/MAX Professionals
Source: RMLS Alliance,MLS#: CA1027148 Originating MLS: Capital Area Association of Realtors
Originating MLS: Capital Area Association of Realtors

Facts & features
Interior
Bedrooms & bathrooms
- Bedrooms: 4
- Bathrooms: 3
- Full bathrooms: 2
- 1/2 bathrooms: 1
Bedroom 1
- Level: Main
- Dimensions: 12ft 8in x 13ft 7in
Bedroom 2
- Level: Main
- Dimensions: 11ft 2in x 10ft 4in
Bedroom 3
- Level: Main
- Dimensions: 9ft 0in x 10ft 3in
Bedroom 4
- Level: Main
- Dimensions: 10ft 7in x 10ft 4in
Family room
- Level: Main
- Dimensions: 15ft 7in x 13ft 7in
Kitchen
- Level: Main
- Dimensions: 11ft 5in x 15ft 8in
Living room
- Level: Main
- Dimensions: 14ft 1in x 13ft 9in
Main level
- Area: 1449
Heating
- Electric, Forced Air
Cooling
- Central Air
Appliances
- Included: Dishwasher, Disposal, Microwave, Range, Refrigerator, Electric Water Heater
Features
- Ceiling Fan(s)
- Windows: Blinds
- Basement: Crawl Space
- Attic: Storage
Interior area
- Total structure area: 1,449
- Total interior livable area: 1,449 sqft
Property
Parking
- Total spaces: 2.5
- Parking features: Detached
- Garage spaces: 2.5
- Details: Number Of Garage Remotes: 1
Features
- Patio & porch: Patio
Lot
- Size: 9,075 sqft
- Dimensions: 110' x 82.5'
- Features: Level
Details
- Parcel number: 1409.0279013
Construction
Type & style
- Home type: SingleFamily
- Architectural style: Ranch
- Property subtype: Single Family Residence, Residential
Materials
- Brick, Vinyl Siding
- Roof: Shingle
Condition
- New construction: No
- Year built: 1981
Utilities & green energy
- Sewer: Public Sewer
- Water: Public
Community & neighborhood
Location
- Region: Springfield
- Subdivision: Walnut Valley
Price history
| Date | Event | Price |
|---|---|---|
| 3/8/2024 | Sold | $175,000$121/sqft |
Source: | ||
| 2/6/2024 | Pending sale | $175,000$121/sqft |
Source: | ||
| 2/5/2024 | Listed for sale | $175,000$121/sqft |
Source: | ||
Public tax history
| Year | Property taxes | Tax assessment |
|---|---|---|
| 2024 | $3,208 +6.9% | $49,194 +9.5% |
| 2023 | $3,000 +7% | $44,934 +6.3% |
| 2022 | $2,804 +4.9% | $42,286 +3.9% |
Find assessor info on the county website
Neighborhood: 62707
Nearby schools
GreatSchools rating
- 4/10Ridgely Elementary SchoolGrades: PK-5Distance: 1.8 mi
- 2/10U S Grant Middle SchoolGrades: 6-8Distance: 4.1 mi
- 1/10Lanphier High SchoolGrades: 9-12Distance: 2.6 mi
Schools provided by the listing agent
- Elementary: Ridgely
- Middle: US Grant
- High: Lanphier High School
Source: RMLS Alliance. This data may not be complete. We recommend contacting the local school district to confirm school assignments for this home.

Get pre-qualified for a loan
At Zillow Home Loans, we can pre-qualify you in as little as 5 minutes with no impact to your credit score.An equal housing lender. NMLS #10287.
