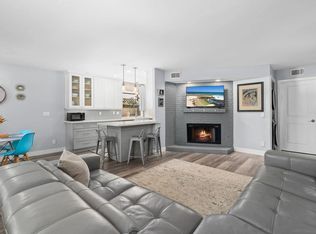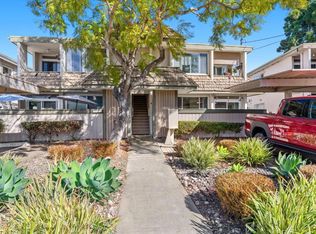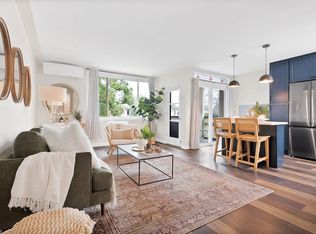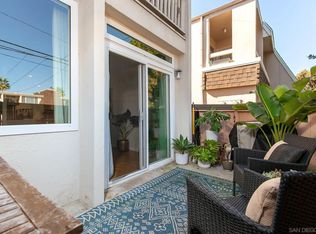Sold for $599,999 on 12/01/25
$599,999
3820 Groton St UNIT 3, San Diego, CA 92110
2beds
1,018sqft
Condominium
Built in 1964
-- sqft lot
$599,900 Zestimate®
$589/sqft
$3,322 Estimated rent
Home value
$599,900
$558,000 - $648,000
$3,322/mo
Zestimate® history
Loading...
Owner options
Explore your selling options
What's special
Welcome home to this light-filled top-floor residence located just minutes from Sunset Cliffs, Ocean Beach, Mission Bay, Downtown, and Liberty Station. Positioned within a beautifully maintained community, this home offers exceptional convenience, lifestyle, and value. Step inside to an open-concept living area with large windows that maximize natural light and frame the inviting fireplace. Enjoy coastal breezes and outdoor relaxation on your private balcony—ideal for morning coffee or winding down at sunset. The well-appointed kitchen features a gas range, microwave, dishwasher, and a newer refrigerator, offering everything you need for easy everyday living and entertaining. A full-size washer and dryer are located inside the home for added comfort and efficiency—no laundromat required. Both bedrooms are generously sized. The primary suite provides a peaceful retreat, while the secondary bedroom is perfect for guests, a home office, or fitness room. A BRAND-NEW ROOF was recently installed, offering peace of mind and true move-in readiness. The community features lush landscaping, two sparkling pools, a spa, and covered parking. HOA dues include water and trash services, helping keep ownership costs low and predictable. Whether you’re seeking a low-maintenance primary residence, a coastal getaway, or a smart investment opportunity, this property delivers standout value in one of San Diego’s most desirable, centrally located coastal neighborhoods. Don’t miss your chance to own affordable coastal living with amenities, location, and lifestyle all in one.
Zillow last checked: 8 hours ago
Listing updated: December 01, 2025 at 08:42pm
Listed by:
Peter Middleton DRE #01224842 858-258-7383,
eXp Realty of California Inc,
Andrea Fulop DRE #02009450 858-888-6115,
eXp Realty of California Inc
Bought with:
Cynthia E Spencley, DRE #02049871
eXp Realty of Southern California, Inc.
Source: SDMLS,MLS#: 250042509 Originating MLS: San Diego Association of REALTOR
Originating MLS: San Diego Association of REALTOR
Facts & features
Interior
Bedrooms & bathrooms
- Bedrooms: 2
- Bathrooms: 2
- Full bathrooms: 2
Heating
- Forced Air Unit
Cooling
- N/K
Appliances
- Included: Dishwasher, Dryer, Microwave, Refrigerator, Washer, Gas Range
- Laundry: Gas
Features
- Number of fireplaces: 1
- Fireplace features: FP in Living Room
- Common walls with other units/homes: No Unit Above,1 common wall
Interior area
- Total structure area: 1,018
- Total interior livable area: 1,018 sqft
Property
Parking
- Total spaces: 2
- Parking features: None Known
Features
- Levels: 1 Story
- Stories: 2
- Pool features: Community/Common
- Fencing: Partial
Details
- Parcel number: 4413810839
Construction
Type & style
- Home type: Condo
- Property subtype: Condominium
Materials
- Stucco, Wood
- Roof: Composition
Condition
- Year built: 1964
Utilities & green energy
- Sewer: Sewer Connected
- Water: Meter on Property
Community & neighborhood
Location
- Region: San Diego
- Subdivision: POINT LOMA
HOA & financial
HOA
- HOA fee: $545 monthly
- Services included: Exterior (Landscaping), Exterior Bldg Maintenance, Roof Maintenance, Sewer, Trash Pickup, Water
- Association name: Baycrest HOA
Other
Other facts
- Listing terms: Cash,Conventional,VA
Price history
| Date | Event | Price |
|---|---|---|
| 12/1/2025 | Sold | $599,999$589/sqft |
Source: | ||
| 11/4/2025 | Pending sale | $599,999$589/sqft |
Source: | ||
| 10/13/2025 | Price change | $599,999-1.5%$589/sqft |
Source: | ||
| 9/24/2025 | Price change | $609,000-2.6%$598/sqft |
Source: | ||
| 7/1/2025 | Price change | $625,000-2.3%$614/sqft |
Source: | ||
Public tax history
| Year | Property taxes | Tax assessment |
|---|---|---|
| 2025 | $5,727 +3.9% | $455,125 +2% |
| 2024 | $5,512 +2.3% | $446,202 +2% |
| 2023 | $5,390 +2.7% | $437,454 +2% |
Find assessor info on the county website
Neighborhood: Point Loma Heights
Nearby schools
GreatSchools rating
- 7/10Loma Portal Elementary SchoolGrades: K-4Distance: 0.9 mi
- 7/10Correia Middle SchoolGrades: 7-8Distance: 0.7 mi
- 8/10Point Loma High SchoolGrades: 9-12Distance: 0.9 mi
Schools provided by the listing agent
- District: San Diego Unified School Distric
Source: SDMLS. This data may not be complete. We recommend contacting the local school district to confirm school assignments for this home.
Get a cash offer in 3 minutes
Find out how much your home could sell for in as little as 3 minutes with a no-obligation cash offer.
Estimated market value
$599,900
Get a cash offer in 3 minutes
Find out how much your home could sell for in as little as 3 minutes with a no-obligation cash offer.
Estimated market value
$599,900



