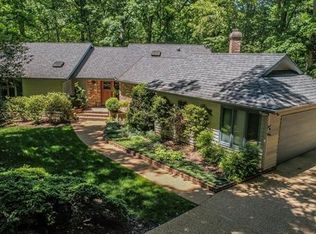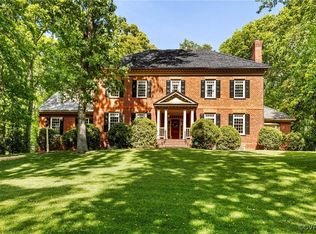Sold for $725,000
$725,000
3820 Dunleith Ter, Midlothian, VA 23113
4beds
4,445sqft
Single Family Residence
Built in 1984
1.6 Acres Lot
$867,600 Zestimate®
$163/sqft
$4,824 Estimated rent
Home value
$867,600
$807,000 - $937,000
$4,824/mo
Zestimate® history
Loading...
Owner options
Explore your selling options
What's special
Three levels totaling 4445 SF of contemporary built by Mike Dumont, Reeds Landing is a gated community nestled between James River Parks and Robious & Stony Point neighborhoods. Lovely gourmet kitchen, private first floor bedroom wing and 1.6ac wooded cul-de-sac lot just outside the city. Entertaining is a breeze: new flooring throughout most of the main level. The kitchen and adjacent family space has Thermador 6 burner gas range and SubZero refrigeration, custom Prevo cabinets with additional built-ins for display + a service area for beverages. The dining & living rooms w/ custom tile fireplace are tied together with a rear deck overlooking the stocked koi pond and woods beyond. The first floor primary bedroom is a separate wing of the home, complete with vaulted sunroom sitting room, full room length closet and custom built-in storage along with a renovated walk-in shower and additional closets. Nestle in a walk-out basement w/ a woodstove for cozy winter movie nights & space for a home office + 1/2 bath, adjacent to the oversized garage w/ a sep. HVAC system. The upper level has newer carpet, 3 additional bedrooms, loft + 2 baths. That isn't all...Make an appointment today!
Zillow last checked: 8 hours ago
Listing updated: January 29, 2026 at 07:00am
Listed by:
Meredith Hayes info@hogangrp.com,
The Hogan Group Real Estate
Bought with:
Tara Gray, 0225259864
The Hogan Group Real Estate
Source: CVRMLS,MLS#: 2316621 Originating MLS: Central Virginia Regional MLS
Originating MLS: Central Virginia Regional MLS
Facts & features
Interior
Bedrooms & bathrooms
- Bedrooms: 4
- Bathrooms: 5
- Full bathrooms: 3
- 1/2 bathrooms: 2
Primary bedroom
- Description: Unique Coffered Ceiling, Custom Oversized Closet
- Level: First
- Dimensions: 0 x 0
Bedroom 2
- Description: Newer Carpet, Closet
- Level: Second
- Dimensions: 11.4 x 13.4
Bedroom 3
- Description: En-Suite Bathroom, Newer Carpet, Closet
- Level: Second
- Dimensions: 10.0 x 15.3
Bedroom 4
- Description: Newer Carpet, Closet
- Level: Second
- Dimensions: 13.0 x 13.4
Dining room
- Description: Adjacent to Kitchen & Living Room
- Level: First
- Dimensions: 13.4 x 11.7
Florida room
- Description: Adjacent to Primary Bedroom, Opens to Rear Deck
- Level: First
- Dimensions: 16.0 x 18.0
Other
- Description: Tub & Shower
- Level: First
Other
- Description: Tub & Shower
- Level: Second
Half bath
- Level: Basement
Half bath
- Level: First
Kitchen
- Description: Gourmet Appliances, Sitting Area, Adjacent to Deck
- Level: First
- Dimensions: 23.4 x 23.3
Laundry
- Description: Custom Laundry with Wash Sink & Storage
- Level: First
- Dimensions: 10.4 x 12.0
Living room
- Description: Vaulted Ceilings, Wood Burning Tiled Fireplace
- Level: First
- Dimensions: 19.5 x 18.4
Recreation
- Description: Wood Burning FP, Access to Rear Patio
- Level: Basement
- Dimensions: 19.5 x 31.9
Heating
- Electric, Heat Pump, Zoned
Cooling
- Central Air, Heat Pump
Appliances
- Included: Cooktop, Double Oven, Dishwasher, Electric Water Heater, Gas Cooking, Microwave, Oven, Range, Refrigerator, Trash Compactor, Water Heater
Features
- Bookcases, Built-in Features, Balcony, Tray Ceiling(s), Cathedral Ceiling(s), Dining Area, Separate/Formal Dining Room, Double Vanity, French Door(s)/Atrium Door(s), Granite Counters, Garden Tub/Roman Tub, High Ceilings, Kitchen Island, Loft, Bath in Primary Bedroom, Main Level Primary, Pantry, Recessed Lighting, Skylights, Walk-In Closet(s)
- Flooring: Cork, Partially Carpeted, Tile, Wood
- Doors: French Doors, Sliding Doors
- Windows: Screens, Skylight(s), Thermal Windows
- Basement: Crawl Space,Partial,Walk-Out Access,Sump Pump
- Attic: Access Only
- Number of fireplaces: 2
- Fireplace features: Masonry, Wood Burning
Interior area
- Total interior livable area: 4,445 sqft
- Finished area above ground: 3,681
- Finished area below ground: 764
Property
Parking
- Total spaces: 2
- Parking features: Attached, Basement, Direct Access, Driveway, Finished Garage, Garage, Heated Garage, Off Street, Paved, Two Spaces
- Attached garage spaces: 2
- Has uncovered spaces: Yes
Features
- Levels: Three Or More
- Stories: 3
- Patio & porch: Rear Porch, Side Porch, Deck
- Exterior features: Deck, Sprinkler/Irrigation, Lighting, Paved Driveway
- Pool features: None
- Fencing: Back Yard,Fenced,Partial
Lot
- Size: 1.60 Acres
- Features: Cul-De-Sac
Details
- Parcel number: 741725614400000
- Zoning description: R40
Construction
Type & style
- Home type: SingleFamily
- Architectural style: Contemporary,Modern
- Property subtype: Single Family Residence
Materials
- Cedar, Drywall, Frame
- Roof: Shingle,Wood
Condition
- Resale
- New construction: No
- Year built: 1984
Utilities & green energy
- Sewer: Septic Tank
- Water: Public
Community & neighborhood
Security
- Security features: Gated Community, Security Guard
Community
- Community features: Basketball Court, Common Grounds/Area, Gated, Home Owners Association, Playground, Park
Location
- Region: Midlothian
- Subdivision: Reeds Landing
HOA & financial
HOA
- Has HOA: Yes
- HOA fee: $535 quarterly
- Services included: Association Management, Common Areas, Security
Other
Other facts
- Ownership: Individuals
- Ownership type: Sole Proprietor
Price history
| Date | Event | Price |
|---|---|---|
| 9/25/2023 | Sold | $725,000-9.3%$163/sqft |
Source: | ||
| 9/1/2023 | Pending sale | $799,000$180/sqft |
Source: | ||
| 8/16/2023 | Price change | $799,000-2.6%$180/sqft |
Source: | ||
| 7/24/2023 | Listed for sale | $820,000+57.7%$184/sqft |
Source: | ||
| 8/30/2019 | Sold | $520,000-3.6%$117/sqft |
Source: | ||
Public tax history
| Year | Property taxes | Tax assessment |
|---|---|---|
| 2025 | $6,879 +11.8% | $772,900 +13% |
| 2024 | $6,155 +14.3% | $683,900 +15.6% |
| 2023 | $5,385 +0.4% | $591,800 +1.5% |
Find assessor info on the county website
Neighborhood: 23113
Nearby schools
GreatSchools rating
- 6/10Robious Elementary SchoolGrades: PK-5Distance: 1.4 mi
- 7/10Robious Middle SchoolGrades: 6-8Distance: 1.5 mi
- 6/10James River High SchoolGrades: 9-12Distance: 2.3 mi
Schools provided by the listing agent
- Elementary: Robious
- Middle: Robious
- High: James River
Source: CVRMLS. This data may not be complete. We recommend contacting the local school district to confirm school assignments for this home.
Get a cash offer in 3 minutes
Find out how much your home could sell for in as little as 3 minutes with a no-obligation cash offer.
Estimated market value$867,600
Get a cash offer in 3 minutes
Find out how much your home could sell for in as little as 3 minutes with a no-obligation cash offer.
Estimated market value
$867,600

