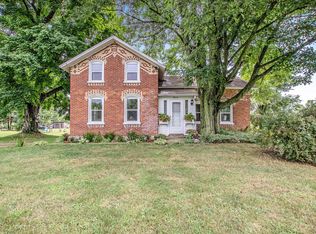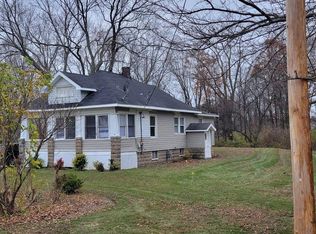Sold
$455,000
3820 Beeline Rd, Holland, MI 49424
3beds
1,976sqft
Single Family Residence
Built in 1972
3.73 Acres Lot
$463,500 Zestimate®
$230/sqft
$2,434 Estimated rent
Home value
$463,500
$436,000 - $491,000
$2,434/mo
Zestimate® history
Loading...
Owner options
Explore your selling options
What's special
Welcome to your own private retreat! This beautifully maintained 3-bedroom, 2.5-bathroom home offers the perfect blend of modern updates and peaceful outdoor living. Step inside to discover a bright and open layout featuring a completely updated kitchen, fresh flooring, and newly painted walls throughout. Enjoy the peace of mind that comes with an updated roof and siding, as well as the added bonus of a reverse osmosis water system. Outside, you'll fall in love with the stunning landscape—complete with vibrant flowering trees and a small pond that adds to the tranquil setting. Whether you're entertaining or just relaxing at home, this property has it all—comfort, beauty, and thoughtful upgrades inside and out.
Zillow last checked: 8 hours ago
Listing updated: June 02, 2025 at 07:54am
Listed by:
Luke Scott Bouman 616-502-8897,
HomeRealty Holland
Bought with:
Warren L Westenbroek, 6501304840
West Edge Real Estate LLC
Source: MichRIC,MLS#: 25015283
Facts & features
Interior
Bedrooms & bathrooms
- Bedrooms: 3
- Bathrooms: 3
- Full bathrooms: 2
- 1/2 bathrooms: 1
- Main level bedrooms: 1
Primary bedroom
- Level: Upper
- Area: 208
- Dimensions: 16.00 x 13.00
Bedroom 2
- Level: Lower
- Area: 182
- Dimensions: 14.00 x 13.00
Bedroom 3
- Level: Upper
- Area: 208
- Dimensions: 16.00 x 13.00
Primary bathroom
- Level: Upper
- Area: 64
- Dimensions: 8.00 x 8.00
Bathroom 2
- Level: Lower
- Area: 28
- Dimensions: 4.00 x 7.00
Bathroom 3
- Level: Main
- Area: 56
- Dimensions: 7.00 x 8.00
Game room
- Level: Basement
- Area: 221
- Dimensions: 17.00 x 13.00
Kitchen
- Level: Main
- Area: 132
- Dimensions: 11.00 x 12.00
Laundry
- Level: Main
- Area: 88
- Dimensions: 11.00 x 8.00
Living room
- Level: Lower
- Area: 255
- Dimensions: 17.00 x 15.00
Living room
- Level: Main
- Area: 276
- Dimensions: 23.00 x 12.00
Recreation
- Level: Basement
- Area: 234
- Dimensions: 18.00 x 13.00
Heating
- Forced Air
Cooling
- Central Air
Appliances
- Included: Dishwasher, Dryer, Microwave, Range, Refrigerator, Washer, Water Softener Owned
- Laundry: Lower Level
Features
- Basement: Crawl Space,Partial
- Number of fireplaces: 1
- Fireplace features: Family Room, Wood Burning
Interior area
- Total structure area: 1,352
- Total interior livable area: 1,976 sqft
- Finished area below ground: 0
Property
Parking
- Total spaces: 2
- Parking features: Attached
- Garage spaces: 2
Features
- Stories: 3
Lot
- Size: 3.73 Acres
- Features: Wooded, Shrubs/Hedges
Details
- Parcel number: 701609200038
Construction
Type & style
- Home type: SingleFamily
- Property subtype: Single Family Residence
Materials
- Brick, Wood Siding
Condition
- New construction: No
- Year built: 1972
Utilities & green energy
- Sewer: Septic Tank
- Water: Well
Community & neighborhood
Location
- Region: Holland
Other
Other facts
- Listing terms: Cash,FHA,VA Loan,Conventional
Price history
| Date | Event | Price |
|---|---|---|
| 5/30/2025 | Sold | $455,000-2.2%$230/sqft |
Source: | ||
| 5/4/2025 | Pending sale | $465,000$235/sqft |
Source: | ||
| 4/28/2025 | Price change | $465,000-2.1%$235/sqft |
Source: | ||
| 4/15/2025 | Listed for sale | $475,000+216.7%$240/sqft |
Source: | ||
| 12/16/2014 | Sold | $150,000+0.1%$76/sqft |
Source: Public Record Report a problem | ||
Public tax history
| Year | Property taxes | Tax assessment |
|---|---|---|
| 2024 | $3,389 +5% | $110,311 +5% |
| 2023 | $3,228 +327% | $105,059 |
| 2022 | $756 | -- |
Find assessor info on the county website
Neighborhood: 49424
Nearby schools
GreatSchools rating
- 4/10North Holland Elementary SchoolGrades: K-5Distance: 1.3 mi
- 4/10Macatawa Bay Middle SchoolGrades: 6-8Distance: 2.3 mi
- 6/10West Ottawa High School CampusGrades: 9-12Distance: 3.8 mi

Get pre-qualified for a loan
At Zillow Home Loans, we can pre-qualify you in as little as 5 minutes with no impact to your credit score.An equal housing lender. NMLS #10287.

