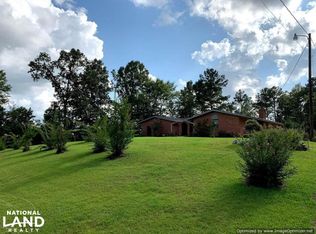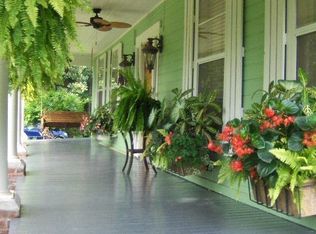Closed
Price Unknown
3820 Beamon Rd, Kosciusko, MS 39090
3beds
2,446sqft
Residential, Single Family Residence
Built in 2011
5 Acres Lot
$177,800 Zestimate®
$--/sqft
$2,652 Estimated rent
Home value
$177,800
$169,000 - $187,000
$2,652/mo
Zestimate® history
Loading...
Owner options
Explore your selling options
What's special
Spacious country living awaits at this property, offering a peaceful setting with room to make it your own. Situated on a generous lot, it features a functional layout and plenty of potential for updates or customization. Ideal for buyers seeking privacy and space, yet still conveniently located to local amenities.
Zillow last checked: 8 hours ago
Listing updated: November 05, 2025 at 01:21pm
Listed by:
Eric Stephenson 601-740-0795,
Ekey Realty, LLC
Bought with:
Britt M Barnes, B18804
Britt Barnes Realty Group
Source: MLS United,MLS#: 4122346
Facts & features
Interior
Bedrooms & bathrooms
- Bedrooms: 3
- Bathrooms: 3
- Full bathrooms: 2
- 1/2 bathrooms: 1
Heating
- Central, Fireplace(s)
Cooling
- Ceiling Fan(s), Central Air
Appliances
- Included: Dishwasher, Gas Cooktop
- Laundry: Laundry Room
Features
- Bookcases, Breakfast Bar, Eat-in Kitchen, High Ceilings, Stone Counters, Vaulted Ceiling(s), Granite Counters
- Flooring: Hardwood, Tile
- Has fireplace: Yes
- Fireplace features: Living Room
Interior area
- Total structure area: 2,446
- Total interior livable area: 2,446 sqft
Property
Parking
- Total spaces: 4
- Parking features: Attached, Storage
- Attached garage spaces: 2
- Carport spaces: 2
- Covered spaces: 4
Features
- Levels: One
- Stories: 1
- Patio & porch: Deck
- Exterior features: Other
Lot
- Size: 5 Acres
- Features: Wooded
Details
- Parcel number: 0219100009.08
Construction
Type & style
- Home type: SingleFamily
- Architectural style: Traditional
- Property subtype: Residential, Single Family Residence
Materials
- Brick
- Foundation: Slab
- Roof: Asphalt
Condition
- New construction: No
- Year built: 2011
Utilities & green energy
- Sewer: Unknown
- Water: See Remarks
- Utilities for property: Electricity Available, Water Available
Community & neighborhood
Location
- Region: Kosciusko
- Subdivision: Metes And Bounds
Price history
| Date | Event | Price |
|---|---|---|
| 10/31/2025 | Sold | -- |
Source: MLS United #4122346 Report a problem | ||
| 9/19/2025 | Pending sale | $185,000$76/sqft |
Source: MLS United #4122346 Report a problem | ||
| 8/13/2025 | Listed for sale | $185,000-38.1%$76/sqft |
Source: MLS United #4122346 Report a problem | ||
| 7/3/2025 | Listing removed | $299,000$122/sqft |
Source: MLS United #4091954 Report a problem | ||
| 6/5/2025 | Price change | $299,000-3.5%$122/sqft |
Source: MLS United #4091954 Report a problem | ||
Public tax history
| Year | Property taxes | Tax assessment |
|---|---|---|
| 2024 | -- | $26,994 |
| 2023 | -- | $26,994 +0.6% |
| 2022 | -- | $26,837 +56.2% |
Find assessor info on the county website
Neighborhood: 39090
Nearby schools
GreatSchools rating
- 3/10Leake Central Elementary SchoolGrades: K-5Distance: 14.6 mi
- 4/10Leake Central Junior High SchoolGrades: 6-8Distance: 13.8 mi
- 5/10Leake Central High SchoolGrades: 9-12Distance: 14.2 mi
Schools provided by the listing agent
- Elementary: Kosciusko Lower Elm
- Middle: Kosciusko Middle
- High: Kosciusko
Source: MLS United. This data may not be complete. We recommend contacting the local school district to confirm school assignments for this home.

