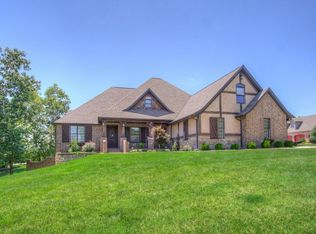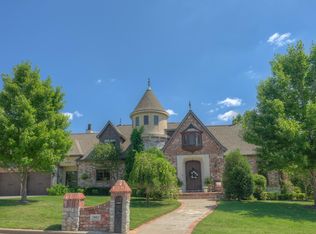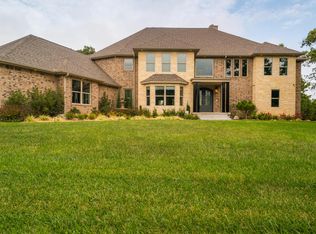Sold on 04/17/25
Price Unknown
3820 Arbor Rd, Joplin, MO 64804
7beds
6,777sqft
Single Family Residence
Built in 2011
0.51 Acres Lot
$844,100 Zestimate®
$--/sqft
$5,981 Estimated rent
Home value
$844,100
$642,000 - $1.11M
$5,981/mo
Zestimate® history
Loading...
Owner options
Explore your selling options
What's special
Welcome to a home where comfort meets style in the desirable Arbor Hills neighborhood of Joplin, Missouri. This spacious 6,777 sq ft residence on a 1/2 acre lot offers everything you need for modern, convenient living. As you drive up, the beautiful stained and stamped concrete circle driveway invites you in. Step inside to a welcoming curved staircase and an open floor plan that feels instantly like home. Soaring ceilings and expansive living spaces create a bright, airy atmosphere perfect for family gatherings. The new luxury wide plank flooring suits any décor. With 7 bedrooms and 6 baths (4 full, 2 half), there's room for everyone. The main floor has a convenient bedroom, while the second floor includes 4 bedrooms, including a large primary suite with a luxurious bathroom and ample closet.
The finished walk-out basement adds 2 more bedrooms, a second kitchen, and a cozy gas fireplace. Recent upgrades include 2 new HVAC units, a tankless water heater, and an energy-efficient 50-year Nordic roof. Welcome home.
Zillow last checked: 9 hours ago
Listing updated: April 21, 2025 at 08:50am
Listed by:
Nina Moser 417-592-3064,
REECE NICHOLS REAL ESTATE-SPRINGFIELD
Bought with:
Non-MLS
Non MLS Sales
Source: ArkansasOne MLS,MLS#: 1277781 Originating MLS: Northwest Arkansas Board of REALTORS MLS
Originating MLS: Northwest Arkansas Board of REALTORS MLS
Facts & features
Interior
Bedrooms & bathrooms
- Bedrooms: 7
- Bathrooms: 6
- Full bathrooms: 4
- 1/2 bathrooms: 2
Primary bedroom
- Level: Second
- Dimensions: 25.8x20.9
Bedroom
- Level: Main
- Dimensions: 13x10.4
Bedroom
- Level: Second
- Dimensions: 13x11.3
Bedroom
- Level: Second
- Dimensions: 17.1x13
Bedroom
- Level: Second
- Dimensions: 13.5x12.9
Bedroom
- Level: Basement
- Dimensions: 15.3x11.4
Bedroom
- Level: Basement
- Dimensions: 15.2x11.6
Primary bathroom
- Level: Second
- Dimensions: 23.8x13.5
Dining room
- Level: Main
- Dimensions: 13.5x11.5
Family room
- Level: Basement
- Dimensions: 49.10x32.7
Kitchen
- Level: Main
- Dimensions: 21.11x18.1
Kitchen
- Level: Basement
- Dimensions: 13.7x9.1
Library
- Level: Main
- Dimensions: 21x13
Living room
- Level: Main
- Dimensions: 20.10x15.6
Other
- Level: Second
- Dimensions: 23x17.3
Sunroom
- Level: Main
- Dimensions: 12.9x10.4
Utility room
- Level: Second
- Dimensions: 8.4x7.10
Utility room
- Level: Basement
- Dimensions: 14.7x11.4
Heating
- Central
Cooling
- Central Air
Appliances
- Included: Dishwasher, Electric Oven, Gas Cooktop, Microwave, Refrigerator, Tankless Water Heater, Water Heater
- Laundry: Washer Hookup, Dryer Hookup
Features
- Wet Bar, Ceiling Fan(s), Cathedral Ceiling(s), Eat-in Kitchen, Granite Counters, Pantry, Walk-In Closet(s)
- Flooring: Carpet, Ceramic Tile, Luxury Vinyl Plank
- Basement: Full,Finished
- Number of fireplaces: 2
- Fireplace features: Family Room, Gas Log, Living Room
Interior area
- Total structure area: 6,777
- Total interior livable area: 6,777 sqft
Property
Parking
- Total spaces: 3
- Parking features: Attached, Garage
- Has attached garage: Yes
- Covered spaces: 3
Features
- Levels: Two
- Stories: 2
- Patio & porch: Covered, Deck, Patio, Porch
- Exterior features: Concrete Driveway, StampedConcrete Driveway
- Pool features: None
- Fencing: None
- Waterfront features: None
Lot
- Size: 0.51 Acres
- Features: Cleared, City Lot, Landscaped, None, Subdivision
Details
- Additional structures: None
- Parcel number: 054.020000000147.000
- Special conditions: None
Construction
Type & style
- Home type: SingleFamily
- Architectural style: Traditional
- Property subtype: Single Family Residence
Materials
- Brick
- Foundation: Other, See Remarks
- Roof: Other,See Remarks
Condition
- New construction: No
- Year built: 2011
Utilities & green energy
- Sewer: Public Sewer
- Water: Public
- Utilities for property: Natural Gas Available, Sewer Available, Water Available
Community & neighborhood
Security
- Security features: Storm Shelter, Security System
Location
- Region: Joplin
- Subdivision: Arbor Hills
HOA & financial
HOA
- HOA fee: $300 annually
- Services included: Other
Other
Other facts
- Listing terms: ARM,Conventional
- Road surface type: Paved
Price history
| Date | Event | Price |
|---|---|---|
| 4/17/2025 | Sold | -- |
Source: | ||
| 3/27/2025 | Pending sale | $849,000$125/sqft |
Source: | ||
| 5/21/2024 | Listed for sale | $849,000+3.6%$125/sqft |
Source: | ||
| 3/31/2023 | Listing removed | -- |
Source: | ||
| 1/30/2023 | Price change | $819,750-2.4%$121/sqft |
Source: | ||
Public tax history
| Year | Property taxes | Tax assessment |
|---|---|---|
| 2024 | $5,677 +0.1% | $119,850 |
| 2023 | $5,671 +0.6% | $119,850 +0.4% |
| 2021 | $5,638 +2.6% | $119,360 |
Find assessor info on the county website
Neighborhood: 64804
Nearby schools
GreatSchools rating
- 7/10Cecil Floyd Elementary SchoolGrades: K-5Distance: 1.4 mi
- 4/10North Middle SchoolGrades: 6-8Distance: 3.5 mi
- 5/10Joplin High SchoolGrades: 9-12Distance: 3 mi
Schools provided by the listing agent
- District: Joplin
Source: ArkansasOne MLS. This data may not be complete. We recommend contacting the local school district to confirm school assignments for this home.


