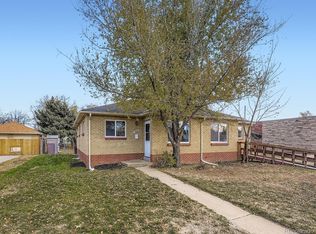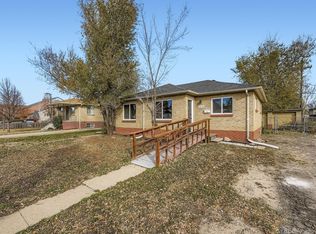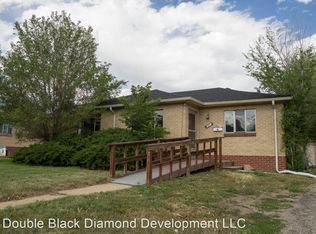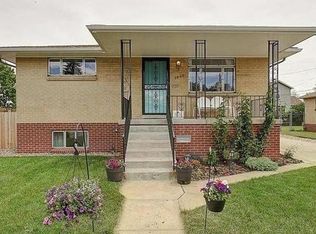Sold for $525,000
$525,000
3820-3830 Pierce Street, Wheat Ridge, CO 80033
3beds
2baths
1,548sqft
Duplex
Built in 1952
-- sqft lot
$516,900 Zestimate®
$339/sqft
$2,317 Estimated rent
Home value
$516,900
$486,000 - $553,000
$2,317/mo
Zestimate® history
Loading...
Owner options
Explore your selling options
What's special
Easy to fill BRICK side by side duplex most recently rented for $43,450 per year including both sides. Includes two car garage and has the highly desired r-3 Zoning and adjoining MU-N. Just one building off of 38th and Pierce (the DQ is there). No HOA. Taxes, Insurance annually is $9058. NOI $34,393 Cap Rate desirable 6.3; plus major upside with zoning already in place convert existing 2 car garage to 3rd unit. Intentionally ended long term leases so you can start over with none of the obligations to offer perpetual leases. (leases under 12 months can be terminated at end, tenants who have stayed over 12 months get to stay). Nice hardwood floors. Both kitchens updated. Both bathrooms newer with custom tile. Brand new sewer line. You can show the property prior to close to your new tenants. Super desirable location and sizes make this property very easy to get long term tenants. Roof and furnace certified.
Zillow last checked: 8 hours ago
Listing updated: October 02, 2025 at 12:55pm
Listed by:
Carrie Hill 303-579-9449 CARRIE@RMRE-INC.COM,
Rocky Mountain Real Estate Inc
Bought with:
Sean Gribbons, 100055843
The Gold Standard Brokerage
Source: REcolorado,MLS#: 7861538
Facts & features
Interior
Bedrooms & bathrooms
- Bedrooms: 3
- Bathrooms: 2
Heating
- Forced Air, Natural Gas
Cooling
- None
Appliances
- Included: Oven, Range, Refrigerator
- Laundry: In Unit
Features
- Laminate Counters, Smoke Free
- Flooring: Tile, Vinyl
- Has basement: No
- Common walls with other units/homes: 1 Common Wall
Interior area
- Total structure area: 1,548
- Total interior livable area: 1,548 sqft
- Finished area above ground: 1,548
Property
Parking
- Total spaces: 4
- Parking features: Garage
- Garage spaces: 2
- Details: Off Street Spaces: 2
Features
- Levels: One
- Stories: 1
- Patio & porch: Deck
- Exterior features: Private Yard
- Fencing: Partial
Lot
- Size: 9,104 sqft
- Features: Level
Details
- Parcel number: 026010
- Special conditions: Standard
Construction
Type & style
- Home type: MultiFamily
- Architectural style: Traditional
- Property subtype: Duplex
- Attached to another structure: Yes
Materials
- Brick, Frame
- Roof: Composition
Condition
- Updated/Remodeled
- Year built: 1952
Utilities & green energy
- Sewer: Public Sewer
- Water: Public
- Utilities for property: Electricity Connected, Natural Gas Available
Community & neighborhood
Security
- Security features: Carbon Monoxide Detector(s), Smoke Detector(s)
Location
- Region: Wheat Ridge
- Subdivision: Angel
Other
Other facts
- Listing terms: Cash,Conventional
- Ownership: Corporation/Trust
Price history
| Date | Event | Price |
|---|---|---|
| 10/1/2025 | Sold | $525,000-3.7%$339/sqft |
Source: | ||
| 9/4/2025 | Pending sale | $545,000$352/sqft |
Source: | ||
| 8/26/2025 | Price change | $545,000-0.9%$352/sqft |
Source: | ||
| 8/22/2025 | Pending sale | $550,000$355/sqft |
Source: | ||
| 8/11/2025 | Listed for sale | $550,000$355/sqft |
Source: | ||
Public tax history
Tax history is unavailable.
Neighborhood: 80033
Nearby schools
GreatSchools rating
- 5/10Stevens Elementary SchoolGrades: PK-5Distance: 0.3 mi
- 5/10Everitt Middle SchoolGrades: 6-8Distance: 1.9 mi
- 7/10Wheat Ridge High SchoolGrades: 9-12Distance: 1.8 mi
Schools provided by the listing agent
- Elementary: Stevens
- Middle: Everitt
- High: Wheat Ridge
- District: Jefferson County R-1
Source: REcolorado. This data may not be complete. We recommend contacting the local school district to confirm school assignments for this home.
Get a cash offer in 3 minutes
Find out how much your home could sell for in as little as 3 minutes with a no-obligation cash offer.
Estimated market value$516,900
Get a cash offer in 3 minutes
Find out how much your home could sell for in as little as 3 minutes with a no-obligation cash offer.
Estimated market value
$516,900



