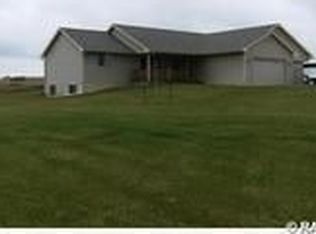Closed
$525,000
3820 250th St, Cadott, WI 54727
4beds
2,894sqft
Single Family Residence
Built in 2006
10 Acres Lot
$544,800 Zestimate®
$181/sqft
$2,246 Estimated rent
Home value
$544,800
$458,000 - $648,000
$2,246/mo
Zestimate® history
Loading...
Owner options
Explore your selling options
What's special
Discover this stunning country estate just 3 miles from town, offering 10 acres of beautifully maintained lawn and crop space. With over 2,800 sq. ft. of finished living space, this home provides flexibility with additional bedrooms that could make it a 5-bedroom home—be sure to check out the spacious dimensions on the floor plan!Designed for entertaining, the lower level features a bar area and recreation room, perfect for gatherings. The open-concept main level showcases custom Hickory cabinets, granite countertops, and all-new kitchen appliances installed in 2020, along with luxury vinyl plank flooring. Enjoy breathtaking sunset views from the new composite deck (2022) or the colored stamped concrete back patio with built-in flower beds (2016).
Zillow last checked: 8 hours ago
Listing updated: June 20, 2025 at 02:23pm
Listed by:
Mary Jo Bowe 715-839-7653,
Edina Realty, Inc.
Bought with:
Non-MLS
Source: NorthstarMLS as distributed by MLS GRID,MLS#: 6696537
Facts & features
Interior
Bedrooms & bathrooms
- Bedrooms: 4
- Bathrooms: 3
- Full bathrooms: 3
Bedroom 1
- Level: Main
- Area: 210 Square Feet
- Dimensions: 14x15
Bedroom 2
- Level: Main
- Area: 143 Square Feet
- Dimensions: 11x13
Bedroom 3
- Level: Main
- Area: 143 Square Feet
- Dimensions: 11x13
Bedroom 4
- Level: Lower
- Area: 280 Square Feet
- Dimensions: 20x14
Bathroom
- Level: Main
- Area: 49 Square Feet
- Dimensions: 7x7
Bathroom
- Level: Main
- Area: 36 Square Feet
- Dimensions: 4x9
Bathroom
- Level: Lower
- Area: 55 Square Feet
- Dimensions: 5x11
Bonus room
- Level: Lower
- Area: 176 Square Feet
- Dimensions: 16x11
Family room
- Level: Lower
- Area: 378 Square Feet
- Dimensions: 27x14
Foyer
- Level: Main
- Area: 78 Square Feet
- Dimensions: 6x13
Informal dining room
- Level: Main
- Area: 112 Square Feet
- Dimensions: 14x8
Kitchen
- Level: Main
- Area: 182 Square Feet
- Dimensions: 14x13
Laundry
- Level: Main
- Area: 24 Square Feet
- Dimensions: 6x4
Living room
- Level: Main
- Area: 336 Square Feet
- Dimensions: 16x21
Recreation room
- Level: Lower
- Area: 192 Square Feet
- Dimensions: 24x8
Heating
- Forced Air
Cooling
- Central Air
Appliances
- Included: Microwave, Range, Refrigerator
Features
- Basement: Finished,Full
- Has fireplace: No
Interior area
- Total structure area: 2,894
- Total interior livable area: 2,894 sqft
- Finished area above ground: 1,614
- Finished area below ground: 1,280
Property
Parking
- Total spaces: 3
- Parking features: Attached
- Attached garage spaces: 3
Accessibility
- Accessibility features: None
Features
- Levels: One
- Stories: 1
- Patio & porch: Composite Decking, Patio
Lot
- Size: 10 Acres
- Dimensions: 450 x 933 x 450 x 933
Details
- Additional structures: Pole Building
- Foundation area: 1836
- Parcel number: 22807241173170003
- Zoning description: Residential-Single Family
Construction
Type & style
- Home type: SingleFamily
- Property subtype: Single Family Residence
Materials
- Vinyl Siding
Condition
- Age of Property: 19
- New construction: No
- Year built: 2006
Utilities & green energy
- Gas: Propane
- Sewer: Holding Tank
- Water: Private, Well
Community & neighborhood
Location
- Region: Cadott
HOA & financial
HOA
- Has HOA: No
Price history
| Date | Event | Price |
|---|---|---|
| 6/20/2025 | Sold | $525,000$181/sqft |
Source: | ||
| 4/29/2025 | Contingent | $525,000$181/sqft |
Source: | ||
| 4/12/2025 | Listed for sale | $525,000+117.8%$181/sqft |
Source: | ||
| 8/22/2014 | Sold | $241,000-3.6%$83/sqft |
Source: Public Record | ||
| 7/5/2014 | Listed for sale | $249,900+13.6%$86/sqft |
Source: RE/MAX Affiliates #879263 | ||
Public tax history
| Year | Property taxes | Tax assessment |
|---|---|---|
| 2024 | $4,335 +11.8% | $275,500 |
| 2023 | $3,879 +0% | $275,500 |
| 2022 | $3,878 +4.7% | $275,500 |
Find assessor info on the county website
Neighborhood: 54727
Nearby schools
GreatSchools rating
- 4/10Cadott Elementary SchoolGrades: PK-6Distance: 3.9 mi
- 6/10Cadott Junior High SchoolGrades: 7-8Distance: 3.8 mi
- 5/10Cadott High SchoolGrades: 9-12Distance: 3.8 mi

Get pre-qualified for a loan
At Zillow Home Loans, we can pre-qualify you in as little as 5 minutes with no impact to your credit score.An equal housing lender. NMLS #10287.
