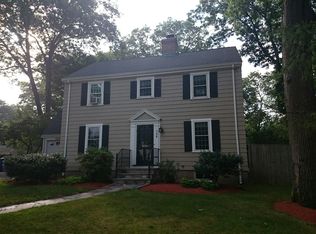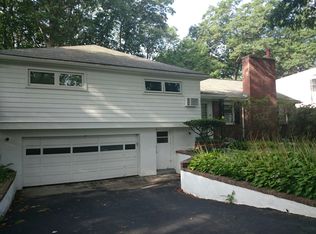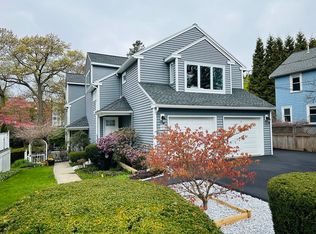CONTINGENT. SUNDAY OPEN HOUSE CANCELED. This expanded Cape-style home on sought-after Woodland Road boasts loads of charm, hardwood floors and Pella replacement windows. The living room with fireplace opens to the dining room with crown mouldings and chair rails, leading to an eat-in kitchen and attached mud room. Two bedrooms and a tiled full bath complete the first floor. Upstairs are the family room with picture windows overlooking the fenced yard, a tiled full bath, and spacious master bedroom with extra storage. Unbeatable location, convenient to public transportation, Route 9, shopping at the Street, the Shops at Chestnut Hill, and Wegman's.
This property is off market, which means it's not currently listed for sale or rent on Zillow. This may be different from what's available on other websites or public sources.


