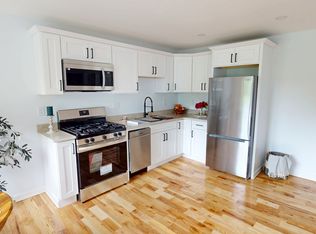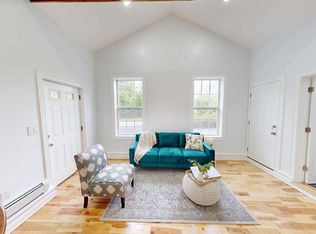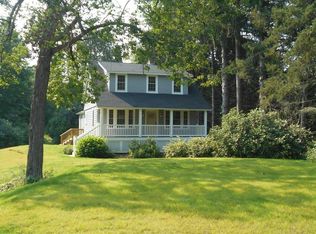Sold for $330,000
$330,000
382 W Main St, Groton, MA 01450
3beds
1,859sqft
Single Family Residence
Built in 1940
10,010 Square Feet Lot
$583,500 Zestimate®
$178/sqft
$2,970 Estimated rent
Home value
$583,500
$531,000 - $636,000
$2,970/mo
Zestimate® history
Loading...
Owner options
Explore your selling options
What's special
ATTENTION FLIPPERS and CONTRACTORS! This 3-bedroom RANCH has so much potential. This property could be a Single-Family, Multi-Family, Single-Family with an In-Law, or a Condo conversion. You could live in one unit and RENT or SELL the other one, these are all great opportunities to LIVE IN GROTON! Groton offers a great school system and so much more. This home features, cathedral ceilings on one side and the possibility of the same on the other. 3 bedrooms, 2 full baths and 1 half bath, two kitchens, and the very large rooms in both units make up the bedrooms and living rooms, there is also a nice courtyard in the middle of both units and a large 1 car garage. There is plenty of parking on both sides of the house, and the circular drive adds nice curb appeal, as well as the ability to park multiple vehicles with ease. This property is also a piece of History, it's the former West Groton Train Depot. Offers Due by Tues April 30th, 2024 5PM,
Zillow last checked: 8 hours ago
Listing updated: June 03, 2024 at 09:22am
Listed by:
Nancy Whitehouse-Bain 978-360-2872,
Keller Williams Realty North Central 978-840-9000
Bought with:
Matthew Straight
Coldwell Banker Realty - New England Home Office
Source: MLS PIN,MLS#: 73229094
Facts & features
Interior
Bedrooms & bathrooms
- Bedrooms: 3
- Bathrooms: 3
- Full bathrooms: 2
- 1/2 bathrooms: 1
Primary bathroom
- Features: No
Heating
- Forced Air, Natural Gas
Cooling
- Central Air, Wall Unit(s)
Appliances
- Included: Gas Water Heater, None
- Laundry: First Floor, Electric Dryer Hookup, Washer Hookup
Features
- Flooring: Vinyl, Carpet
- Doors: Storm Door(s)
- Windows: Storm Window(s)
- Basement: Partial,Interior Entry,Sump Pump,Concrete
- Has fireplace: No
Interior area
- Total structure area: 1,859
- Total interior livable area: 1,859 sqft
Property
Parking
- Total spaces: 11
- Parking features: Attached, Paved Drive, Off Street, Paved
- Attached garage spaces: 1
- Uncovered spaces: 10
Features
- Patio & porch: Enclosed
- Exterior features: Patio - Enclosed, Rain Gutters
Lot
- Size: 10,010 sqft
- Features: Wooded, Level
Details
- Parcel number: 4304762
- Zoning: res
Construction
Type & style
- Home type: SingleFamily
- Architectural style: Ranch
- Property subtype: Single Family Residence
Materials
- Frame
- Foundation: Concrete Perimeter, Slab
- Roof: Shingle
Condition
- Year built: 1940
Utilities & green energy
- Electric: 100 Amp Service, 200+ Amp Service
- Sewer: Private Sewer
- Water: Public
- Utilities for property: for Gas Range, for Electric Dryer, Washer Hookup
Community & neighborhood
Community
- Community features: Park, Walk/Jog Trails, Stable(s), Medical Facility, Laundromat, Bike Path, Conservation Area, Highway Access, House of Worship, Private School, Public School
Location
- Region: Groton
Price history
| Date | Event | Price |
|---|---|---|
| 8/5/2025 | Listing removed | $659,900$355/sqft |
Source: MLS PIN #73362288 Report a problem | ||
| 6/17/2025 | Price change | $659,900-1.5%$355/sqft |
Source: MLS PIN #73362288 Report a problem | ||
| 5/28/2025 | Price change | $669,900-0.8%$360/sqft |
Source: MLS PIN #73368649 Report a problem | ||
| 4/22/2025 | Listed for sale | $675,000+104.5%$363/sqft |
Source: MLS PIN #73362288 Report a problem | ||
| 5/31/2024 | Sold | $330,000+0%$178/sqft |
Source: MLS PIN #73229094 Report a problem | ||
Public tax history
| Year | Property taxes | Tax assessment |
|---|---|---|
| 2025 | $5,350 +1.1% | $350,800 |
| 2024 | $5,294 +6.3% | $350,800 +10.1% |
| 2023 | $4,981 +10.5% | $318,500 +21.5% |
Find assessor info on the county website
Neighborhood: 01450
Nearby schools
GreatSchools rating
- 7/10Groton Dunstable Regional Middle SchoolGrades: 5-8Distance: 1.3 mi
- 9/10Groton-Dunstable Regional High SchoolGrades: 9-12Distance: 4.5 mi
- 8/10Florence Roche SchoolGrades: K-4Distance: 1.4 mi
Get a cash offer in 3 minutes
Find out how much your home could sell for in as little as 3 minutes with a no-obligation cash offer.
Estimated market value$583,500
Get a cash offer in 3 minutes
Find out how much your home could sell for in as little as 3 minutes with a no-obligation cash offer.
Estimated market value
$583,500


