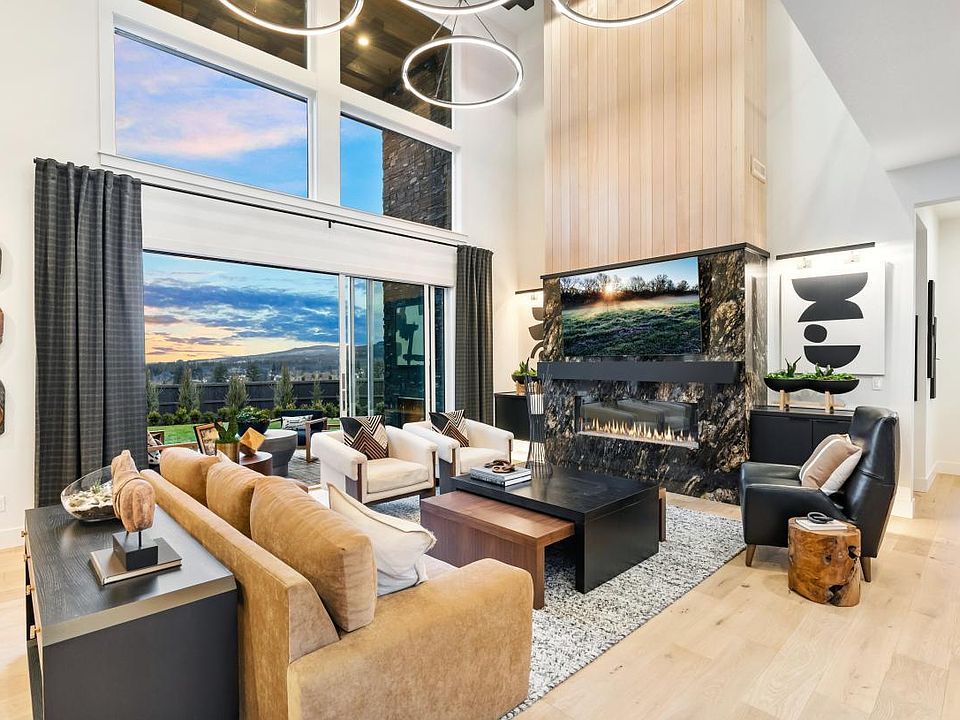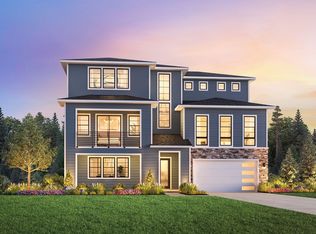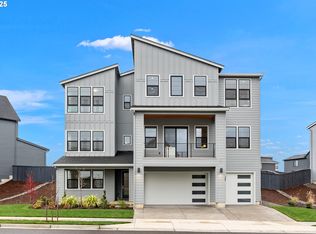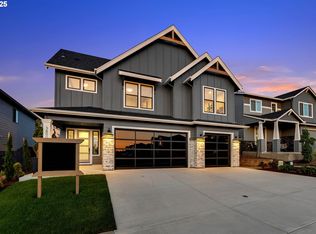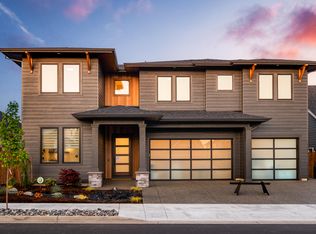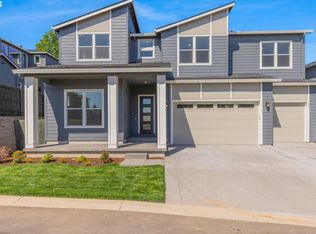382 W Fir Loop, Washougal, WA 98671
What's special
- 70 days |
- 341 |
- 27 |
Zillow last checked: 8 hours ago
Listing updated: December 11, 2025 at 04:36am
Lauren Geannopoulos 503-708-2448,
Toll Brothers Real Estate Inc
Travel times
Facts & features
Interior
Bedrooms & bathrooms
- Bedrooms: 6
- Bathrooms: 5
- Full bathrooms: 5
- Main level bathrooms: 2
Rooms
- Room types: Bedroom 4, Bedroom 5, Bedroom 6, Bedroom 2, Bedroom 3, Dining Room, Family Room, Kitchen, Living Room, Primary Bedroom
Primary bedroom
- Features: Double Sinks, Ensuite, Suite, Walkin Closet, Walkin Shower
- Level: Main
- Area: 300
- Dimensions: 20 x 15
Bedroom 1
- Features: Closet
- Level: Main
- Area: 121
- Dimensions: 11 x 11
Bedroom 2
- Features: Bathroom, Ensuite, Suite, Walkin Closet, Walkin Shower
- Level: Lower
- Area: 228
- Dimensions: 19 x 12
Bedroom 3
- Features: Bathroom, Bathtub With Shower, Closet, Ensuite
- Level: Upper
- Area: 132
- Dimensions: 12 x 11
Bedroom 4
- Features: Floor3rd, Closet, Shared Bath
- Level: Upper
- Area: 120
- Dimensions: 12 x 10
Bedroom 5
- Features: Floor3rd, Closet, Shared Bath
- Level: Upper
- Area: 110
- Dimensions: 11 x 10
Dining room
- Features: Engineered Hardwood
- Level: Main
- Area: 190
- Dimensions: 19 x 10
Family room
- Features: Loft
- Level: Upper
- Area: 228
- Dimensions: 19 x 12
Kitchen
- Features: Dishwasher, Gas Appliances, Island, Microwave, Builtin Oven, E N E R G Y S T A R Qualified Appliances, Engineered Hardwood, Quartz, Sink
- Level: Main
- Area: 247
- Width: 13
Living room
- Features: Flex Room
- Level: Lower
- Area: 280
- Dimensions: 20 x 14
Heating
- ENERGY STAR Qualified Equipment, Forced Air 95 Plus
Cooling
- Central Air, Heat Pump
Appliances
- Included: Built In Oven, Built-In Refrigerator, Cooktop, Dishwasher, Disposal, ENERGY STAR Qualified Appliances, Gas Appliances, Microwave, Washer/Dryer, ENERGY STAR Qualified Water Heater, Tank Water Heater
- Laundry: Laundry Room
Features
- Floor 3rd, High Ceilings, Quartz, Vaulted Ceiling(s), Closet, Shared Bath, Bathroom, Suite, Walk-In Closet(s), Walkin Shower, Bathtub With Shower, Loft, Kitchen Island, Sink, Double Vanity, Pantry
- Flooring: Engineered Hardwood, Wall to Wall Carpet
- Windows: Double Pane Windows, Vinyl Frames
- Basement: Daylight,Finished
- Number of fireplaces: 2
- Fireplace features: Gas
Interior area
- Total structure area: 4,046
- Total interior livable area: 4,046 sqft
Property
Parking
- Total spaces: 4
- Parking features: Driveway, Garage Door Opener, Attached, Oversized, Tandem
- Attached garage spaces: 4
- Has uncovered spaces: Yes
Accessibility
- Accessibility features: Main Floor Bedroom Bath, Natural Lighting, Walkin Shower, Accessibility
Features
- Stories: 3
- Patio & porch: Covered Deck, Covered Patio, Deck, Patio, Porch
- Exterior features: Gas Hookup, Yard
- Fencing: Fenced
- Has view: Yes
- View description: River, Territorial
- Has water view: Yes
- Water view: River
Lot
- Size: 0.3 Acres
- Features: Sprinkler, SqFt 10000 to 14999
Details
- Additional structures: GasHookup
- Parcel number: 986064446
Construction
Type & style
- Home type: SingleFamily
- Architectural style: Farmhouse,NW Contemporary
- Property subtype: Residential, Single Family Residence
Materials
- Board & Batten Siding, Cement Siding, Cultured Stone
- Foundation: Concrete Perimeter, Slab
- Roof: Composition
Condition
- New Construction
- New construction: Yes
- Year built: 2025
Details
- Builder name: Toll Brothers
- Warranty included: Yes
Utilities & green energy
- Gas: Gas Hookup, Gas
- Sewer: Public Sewer
- Water: Public
- Utilities for property: Cable Connected
Community & HOA
Community
- Security: Fire Sprinkler System, Security System
- Subdivision: Toll Brothers at Northside
HOA
- Has HOA: Yes
- Amenities included: Front Yard Landscaping, Maintenance Grounds, Management
- HOA fee: $71 monthly
Location
- Region: Washougal
Financial & listing details
- Price per square foot: $315/sqft
- Annual tax amount: $3,066
- Date on market: 10/3/2025
- Listing terms: Cash,Conventional,VA Loan
- Road surface type: Paved
About the community
Source: Toll Brothers Inc.
3 homes in this community
Available homes
| Listing | Price | Bed / bath | Status |
|---|---|---|---|
Current home: 382 W Fir Loop | $1,274,000 | 6 bed / 5 bath | Available |
| 386 W Fir Loop | $1,174,000 | 5 bed / 5 bath | Available |
| 305 W Fir Loop | $1,649,000 | 5 bed / 6 bath | Available |
Source: Toll Brothers Inc.
Contact builder

By pressing Contact builder, you agree that Zillow Group and other real estate professionals may call/text you about your inquiry, which may involve use of automated means and prerecorded/artificial voices and applies even if you are registered on a national or state Do Not Call list. You don't need to consent as a condition of buying any property, goods, or services. Message/data rates may apply. You also agree to our Terms of Use.
Learn how to advertise your homesEstimated market value
Not available
Estimated sales range
Not available
Not available
Price history
| Date | Event | Price |
|---|---|---|
| 12/11/2025 | Price change | $1,274,000-1.9%$315/sqft |
Source: | ||
| 11/20/2025 | Price change | $1,299,000-3.7%$321/sqft |
Source: | ||
| 9/24/2025 | Price change | $1,349,000-1.8%$333/sqft |
Source: | ||
| 8/26/2025 | Price change | $1,374,000-1.8%$340/sqft |
Source: | ||
| 8/7/2025 | Price change | $1,399,000-5.1%$346/sqft |
Source: | ||
Public tax history
Monthly payment
Neighborhood: 98671
Nearby schools
GreatSchools rating
- 7/10Lacamas Heights Elementary SchoolGrades: K-5Distance: 3.5 mi
- 6/10Liberty Middle SchoolGrades: 6-8Distance: 1.4 mi
- 10/10Camas High SchoolGrades: 9-12Distance: 1.5 mi
Schools provided by the builder
- Elementary: Lacamas Lake Elementary School
- Middle: Liberty Middle School
- High: Camas High School
- District: Camas
Source: Toll Brothers Inc.. This data may not be complete. We recommend contacting the local school district to confirm school assignments for this home.
