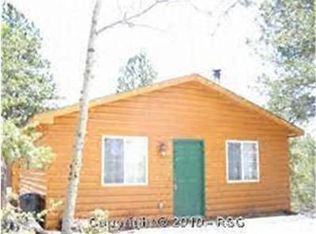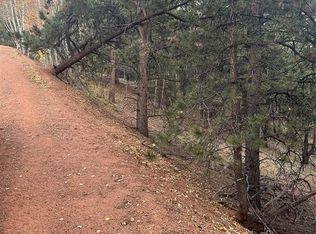Essentially A New Home!! Amazing Green Energy Efficient Newer Construction Home With Picture Perfect VIEWS From Every Window!! Backing To BLM Property, It Doesn't Get Better Than This Home! The Attention To Detail Is Almost Overwhelming: Custom Cabinets With Interior Design Package, SMART Range App Preheat Your Oven On Your Way Home, Recycle Waste Bins In Kitchen Cabinets, Fingerprint Resistant Stainless Steel Appliances, Pot Filler Over Range, Fire Clay Farm Sink, Group 2 Granite Countertops With Chiseled Edge Throughout Kitchen & Baths, Tile Backsplash Upgraded Luxury Vinyl Wide Plank Flooring, Oil-Rubbed Bronze Hardware & Upgraded Bronze Plumbing Fixtures, Wood Burning Stove, Frameless Glass Shower, Barn Door, Solid Pine Stained/Lacquered Doors & Trim, 9' Finished Basement Height, Custom Tile Shower In Master With Rocked Shower Pan, Modern Rustic Lighting Fixtures, LED Can Lighting, Under Cabinet Lighting In Kitchen, 2-Washer/Dryer Hookups, Milgard Vinyl Lifetime Warranty Windows, Lifetime Fusion Infused Grout In Tile Showers (Never Needs To Be Resealed) Cedar & Metal Coated Railings, High Efficiency Furnace, Post & Beam Accents, LP SmartSide Exterior Siding, Upgraded Insulated Garage Door, Oversized Cistern 3,250 Gallons (1,550 gallons Required), Composite Decking Front & Back, HOT TUB Prewire Ready For You To Add A Spa Tub For Those Starry Nights, Cedar Shutter, Outdoor Landscaping Living Space, 2x6 Construction, Closed Spray Cell Foam In Lower Level Walls (Upgraded Insulation Throughout), & So Much More!! Honestly Come Enjoy This Picture Perfect View & Beautiful Home Today!!
This property is off market, which means it's not currently listed for sale or rent on Zillow. This may be different from what's available on other websites or public sources.


