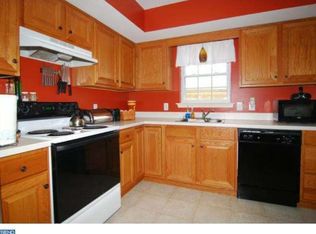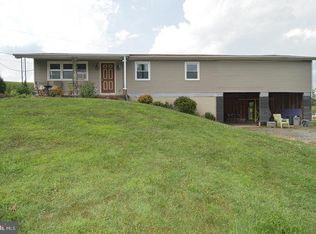Sold for $425,000
$425,000
382 Tilden Rd, Mohrsville, PA 19541
3beds
2,322sqft
Single Family Residence
Built in 2005
1.1 Acres Lot
$474,500 Zestimate®
$183/sqft
$2,400 Estimated rent
Home value
$474,500
$451,000 - $498,000
$2,400/mo
Zestimate® history
Loading...
Owner options
Explore your selling options
What's special
Immaculate ranch home located in the Schuylkill Valley School District offers great views of the rolling hills of Centre Township yet just minutes from shopping and outdoor activities like Blue Marsh Lake, Hawk Mountain and Leaser Lake for biking, hiking, and kayaking. Professionally landscaped property is easy to maintain. 3 bedrooms include a owner's suite on the opposite side of the home from the other bedrooms and features a beautiful tile walk in shower with glass door and jacuzzi tub as well as a spacious walk in closet. The great room features a dramatic vaulted ceiling and a gas fireplace. Kitchen features granite countertops, tile floors, and recessed lighting and overlooks the great room. Floorplan also features a formal dining room and cozy office or formal living room. Great opportunity for one floor living.
Zillow last checked: 8 hours ago
Listing updated: March 27, 2024 at 07:18am
Listed by:
Matt Wolf 610-587-3844,
RE/MAX Of Reading,
Listing Team: The Matt Wolf Team
Bought with:
Michele McCartney, RS166910L
Keller Williams Platinum Realty - Wyomissing
Source: Bright MLS,MLS#: PABK2038002
Facts & features
Interior
Bedrooms & bathrooms
- Bedrooms: 3
- Bathrooms: 2
- Full bathrooms: 2
- Main level bathrooms: 2
- Main level bedrooms: 3
Basement
- Area: 0
Heating
- Forced Air, Propane
Cooling
- Central Air, Electric
Appliances
- Included: Dishwasher, Dryer, Microwave, Instant Hot Water, Self Cleaning Oven, Refrigerator, Water Conditioner - Owned, Washer, Electric Water Heater
- Laundry: Main Level, Laundry Room
Features
- Breakfast Area, Ceiling Fan(s), Dining Area, Entry Level Bedroom, Family Room Off Kitchen, Open Floorplan, Floor Plan - Traditional, Formal/Separate Dining Room, Eat-in Kitchen, Kitchen Island, Kitchen - Table Space, Pantry, Primary Bath(s), Recessed Lighting, Upgraded Countertops, Bathroom - Tub Shower, Walk-In Closet(s), Vaulted Ceiling(s), High Ceilings
- Flooring: Carpet, Ceramic Tile
- Basement: Full,Improved,Interior Entry,Exterior Entry,Unfinished
- Number of fireplaces: 1
- Fireplace features: Mantel(s)
Interior area
- Total structure area: 2,322
- Total interior livable area: 2,322 sqft
- Finished area above ground: 2,322
- Finished area below ground: 0
Property
Parking
- Total spaces: 6
- Parking features: Garage Faces Side, Garage Door Opener, Inside Entrance, Attached, Driveway
- Attached garage spaces: 2
- Uncovered spaces: 4
Accessibility
- Accessibility features: None
Features
- Levels: One
- Stories: 1
- Pool features: None
- Has view: Yes
- View description: Garden, Panoramic, Pasture
Lot
- Size: 1.10 Acres
- Dimensions: 256 x 196
- Features: Cleared, Front Yard, Landscaped, Level, Open Lot, Rear Yard, SideYard(s)
Details
- Additional structures: Above Grade, Below Grade
- Parcel number: 36447300715368
- Zoning: RES
- Special conditions: Standard
Construction
Type & style
- Home type: SingleFamily
- Architectural style: Ranch/Rambler
- Property subtype: Single Family Residence
Materials
- Vinyl Siding
- Foundation: Concrete Perimeter
- Roof: Shingle
Condition
- Excellent
- New construction: No
- Year built: 2005
Utilities & green energy
- Electric: 200+ Amp Service
- Sewer: On Site Septic
- Water: Well
- Utilities for property: Electricity Available, Cable Available, Phone Available
Community & neighborhood
Location
- Region: Mohrsville
- Subdivision: None Available
- Municipality: CENTRE TWP
Other
Other facts
- Listing agreement: Exclusive Right To Sell
- Listing terms: Cash,Conventional,FHA,VA Loan
- Ownership: Fee Simple
Price history
| Date | Event | Price |
|---|---|---|
| 3/27/2024 | Sold | $425,000+6.3%$183/sqft |
Source: | ||
| 1/22/2024 | Pending sale | $400,000$172/sqft |
Source: | ||
| 1/21/2024 | Listing removed | -- |
Source: | ||
| 1/20/2024 | Listed for sale | $400,000+60.1%$172/sqft |
Source: | ||
| 8/4/2005 | Sold | $249,900+471.2%$108/sqft |
Source: Public Record Report a problem | ||
Public tax history
| Year | Property taxes | Tax assessment |
|---|---|---|
| 2025 | $7,149 +1.8% | $191,300 |
| 2024 | $7,022 +1.9% | $191,300 |
| 2023 | $6,890 +0.5% | $191,300 |
Find assessor info on the county website
Neighborhood: 19541
Nearby schools
GreatSchools rating
- 5/10Schuylkill Valley El SchoolGrades: K-4Distance: 5.9 mi
- 6/10Schuylkill Valley Middle SchoolGrades: 5-8Distance: 6.2 mi
- 6/10Schuylkill Valley High SchoolGrades: 9-12Distance: 6.3 mi
Schools provided by the listing agent
- High: Schulykill Valley
- District: Schuylkill Valley
Source: Bright MLS. This data may not be complete. We recommend contacting the local school district to confirm school assignments for this home.
Get pre-qualified for a loan
At Zillow Home Loans, we can pre-qualify you in as little as 5 minutes with no impact to your credit score.An equal housing lender. NMLS #10287.

