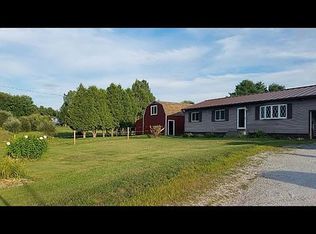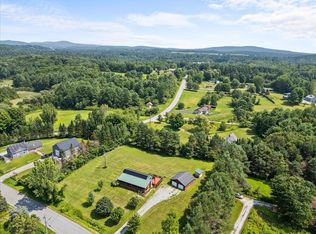Closed
Listed by:
Jolene R Greene,
RE/MAX North Professionals 802-655-3333,
Darcy Handy,
RE/MAX North Professionals
Bought with: KW Vermont
$425,000
382 Sodom Road, Georgia, VT 05468
2beds
1,229sqft
Single Family Residence
Built in 1985
2.05 Acres Lot
$462,200 Zestimate®
$346/sqft
$2,370 Estimated rent
Home value
$462,200
$430,000 - $499,000
$2,370/mo
Zestimate® history
Loading...
Owner options
Explore your selling options
What's special
Welcome to this lovely and well maintained 2+ bedroom cape in Georgia. Enjoy the updated eat-in kitchen with brand-new tile flooring and plenty of cabinet space, which flows into the living room. If you work from home, this home features a bonus room which could be a den, office, or extra bedroom. Upstairs there are two good-sized bedrooms, and a nicely appointed full bathroom. There is plenty of storage in the full basement as well as in the attached two car garage. A fun bonus above the garage - a large unfinished space for storage, or future expansion. If you are looking for outdoor space - enjoy the 2 acres of privacy, lovely established perennial gardens, several varieties of berries, apple and cherry trees. Two year old furnace and hot water tank, new well pump in 2024. Showings start on Friday 6/21. Open House Saturday from 10am to Noon. CUFSH
Zillow last checked: 8 hours ago
Listing updated: August 19, 2024 at 07:42am
Listed by:
Jolene R Greene,
RE/MAX North Professionals 802-655-3333,
Darcy Handy,
RE/MAX North Professionals
Bought with:
The Malley Group
KW Vermont
Source: PrimeMLS,MLS#: 5001215
Facts & features
Interior
Bedrooms & bathrooms
- Bedrooms: 2
- Bathrooms: 2
- Full bathrooms: 2
Heating
- Oil, Baseboard
Cooling
- None
Appliances
- Included: Dishwasher, Dryer, Microwave, Refrigerator, Washer, Electric Stove, Owned Water Heater
- Laundry: In Basement
Features
- Flooring: Carpet, Tile, Wood
- Basement: Concrete Floor,Full,Insulated,Interior Stairs,Storage Space,Unfinished,Interior Access,Interior Entry
Interior area
- Total structure area: 1,997
- Total interior livable area: 1,229 sqft
- Finished area above ground: 1,229
- Finished area below ground: 0
Property
Parking
- Total spaces: 2
- Parking features: Gravel, Driveway, Garage
- Garage spaces: 2
- Has uncovered spaces: Yes
Features
- Levels: One and One Half
- Stories: 1
- Patio & porch: Porch
- Exterior features: Garden, Natural Shade
Lot
- Size: 2.05 Acres
- Features: Country Setting, Level, Wooded
Details
- Parcel number: 23707611269
- Zoning description: R
Construction
Type & style
- Home type: SingleFamily
- Architectural style: Cape
- Property subtype: Single Family Residence
Materials
- Wood Frame
- Foundation: Concrete
- Roof: Asphalt Shingle
Condition
- New construction: No
- Year built: 1985
Utilities & green energy
- Electric: Circuit Breakers
- Sewer: Septic Tank
- Utilities for property: Phone, Cable
Community & neighborhood
Security
- Security features: Carbon Monoxide Detector(s), Hardwired Smoke Detector
Location
- Region: Milton
Price history
| Date | Event | Price |
|---|---|---|
| 8/19/2024 | Sold | $425,000+13.4%$346/sqft |
Source: | ||
| 6/26/2024 | Contingent | $374,900$305/sqft |
Source: | ||
| 6/20/2024 | Price change | $374,900+0.1%$305/sqft |
Source: | ||
| 6/19/2024 | Listed for sale | $374,500+56.1%$305/sqft |
Source: | ||
| 2/10/2009 | Sold | $239,900+3.4%$195/sqft |
Source: Public Record Report a problem | ||
Public tax history
| Year | Property taxes | Tax assessment |
|---|---|---|
| 2024 | -- | $223,000 |
| 2023 | -- | $223,000 |
| 2022 | -- | $223,000 |
Find assessor info on the county website
Neighborhood: 05468
Nearby schools
GreatSchools rating
- 5/10Georgia Elementary & Middle SchoolGrades: PK-8Distance: 2.8 mi
Schools provided by the listing agent
- Elementary: Georgia Elem/Middle School
- District: Georgia School District
Source: PrimeMLS. This data may not be complete. We recommend contacting the local school district to confirm school assignments for this home.
Get pre-qualified for a loan
At Zillow Home Loans, we can pre-qualify you in as little as 5 minutes with no impact to your credit score.An equal housing lender. NMLS #10287.

