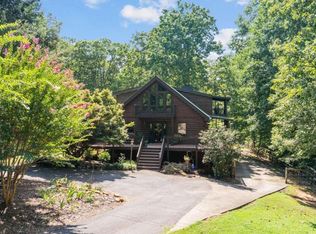Closed
$775,000
382 Snaffle Bit Trl, Jasper, GA 30143
5beds
5,714sqft
Single Family Residence
Built in 1997
5 Acres Lot
$790,800 Zestimate®
$136/sqft
$3,690 Estimated rent
Home value
$790,800
$633,000 - $989,000
$3,690/mo
Zestimate® history
Loading...
Owner options
Explore your selling options
What's special
Custom estate home w/Horse barn on 5 acres in a pvt community. Scenic Mt. views. Professional chef kitchen with stainless appliances w/BlueStar gas stove, pot filler, Granite countertops, Island w/hanging stainless steel pot rack, copper farm sink and pantry. Brazilian walnut hardwood floors throughout home. Master bathroom features double vanities, heated tile floors, custom double shower, jetted soaker tub, and large custom walk-in closet. Finished basement w/family RM, BA, and full BR. Features prof. landscaping w/board fencing, barn, chicken coup, greenhouse, and acreage for livestock. Minutes to Big Canoe/Bent tree with access to golf, horse boarding and thousands of acres of horse riding trails.
Zillow last checked: 8 hours ago
Listing updated: October 03, 2024 at 12:16pm
Listed by:
Steven A Ballew 7708237741,
Pinnacle Real Estate Services
Bought with:
Jordanne Jackson, 365167
HomeSmart
Source: GAMLS,MLS#: 10365295
Facts & features
Interior
Bedrooms & bathrooms
- Bedrooms: 5
- Bathrooms: 5
- Full bathrooms: 4
- 1/2 bathrooms: 1
Dining room
- Features: Seats 12+, Separate Room
Kitchen
- Features: Breakfast Room, Kitchen Island, Pantry
Heating
- Central, Forced Air, Propane
Cooling
- Ceiling Fan(s), Central Air, Electric
Appliances
- Included: Dishwasher, Microwave, Refrigerator, Tankless Water Heater
- Laundry: Upper Level
Features
- Double Vanity, High Ceilings, Walk-In Closet(s)
- Flooring: Hardwood, Tile
- Windows: Double Pane Windows
- Basement: Bath Finished,Daylight,Exterior Entry,Finished,Full,Interior Entry
- Attic: Pull Down Stairs
- Number of fireplaces: 1
- Fireplace features: Factory Built, Gas Starter, Living Room
- Common walls with other units/homes: No Common Walls
Interior area
- Total structure area: 5,714
- Total interior livable area: 5,714 sqft
- Finished area above ground: 3,265
- Finished area below ground: 2,449
Property
Parking
- Total spaces: 2
- Parking features: Attached, Garage, Side/Rear Entrance
- Has attached garage: Yes
Features
- Levels: Two
- Stories: 2
- Patio & porch: Deck
- Exterior features: Garden
- Fencing: Back Yard,Fenced,Front Yard,Privacy
- Has view: Yes
- View description: Mountain(s)
- Body of water: None
Lot
- Size: 5 Acres
- Features: Cul-De-Sac, Pasture, Private
- Residential vegetation: Wooded
Details
- Additional structures: Barn(s), Greenhouse, Other
- Parcel number: 044B 051 004
Construction
Type & style
- Home type: SingleFamily
- Architectural style: Traditional
- Property subtype: Single Family Residence
Materials
- Concrete
- Foundation: Slab
- Roof: Composition
Condition
- Resale
- New construction: No
- Year built: 1997
Utilities & green energy
- Electric: 220 Volts
- Sewer: Septic Tank
- Water: Well
- Utilities for property: Electricity Available, High Speed Internet, Propane
Community & neighborhood
Security
- Security features: Smoke Detector(s)
Community
- Community features: None
Location
- Region: Jasper
- Subdivision: High Knoll Farms
HOA & financial
HOA
- Has HOA: Yes
- Services included: None
Other
Other facts
- Listing agreement: Exclusive Agency
Price history
| Date | Event | Price |
|---|---|---|
| 10/1/2024 | Sold | $775,000-1.3%$136/sqft |
Source: | ||
| 9/5/2024 | Pending sale | $784,900$137/sqft |
Source: | ||
| 8/26/2024 | Listed for sale | $784,900+138.6%$137/sqft |
Source: | ||
| 8/14/2015 | Sold | $329,000+55.6%$58/sqft |
Source: | ||
| 5/13/2015 | Sold | $211,389-32.2%$37/sqft |
Source: Public Record Report a problem | ||
Public tax history
| Year | Property taxes | Tax assessment |
|---|---|---|
| 2024 | $2,313 +70.1% | $235,723 +31.9% |
| 2023 | $1,360 -14.1% | $178,716 |
| 2022 | $1,583 | $178,716 +37.9% |
Find assessor info on the county website
Neighborhood: 30143
Nearby schools
GreatSchools rating
- 6/10Tate Elementary SchoolGrades: PK-4Distance: 2.9 mi
- 3/10Pickens County Middle SchoolGrades: 7-8Distance: 3 mi
- 6/10Pickens County High SchoolGrades: 9-12Distance: 1.7 mi
Schools provided by the listing agent
- Elementary: Tate
- Middle: Pickens County
- High: Pickens County
Source: GAMLS. This data may not be complete. We recommend contacting the local school district to confirm school assignments for this home.
Get a cash offer in 3 minutes
Find out how much your home could sell for in as little as 3 minutes with a no-obligation cash offer.
Estimated market value
$790,800
