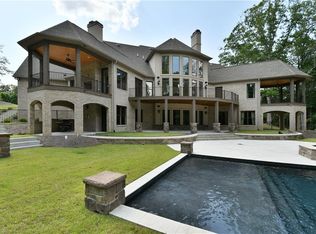Sold for $1,100,000 on 10/08/25
$1,100,000
382 Slater Rd, Lewisville, NC 27023
5beds
4,998sqft
Stick/Site Built, Residential, Single Family Residence
Built in 2009
6.25 Acres Lot
$1,100,200 Zestimate®
$--/sqft
$3,685 Estimated rent
Home value
$1,100,200
$1.05M - $1.16M
$3,685/mo
Zestimate® history
Loading...
Owner options
Explore your selling options
What's special
If you are looking for privacy and acreage, but still want neighbors with plenty of room inside and out, AND convenience to the highway, look no further than 382 Slater Rd. Built 2009 by Wishon and Carter, this well-built custom home offers 5 bedrooms, plenty of hang out space for the entire family and beautiful views of the woods and rolling hills. The primary bedroom is on the main, with a fantastic primary ensuite bath with two water closets. The lower level is framed and plumbed, with tall ceilings and provides opportunity for fantastic storage or can be finished for more space. There are covered porches on the front and the back of the house to enjoy the views of wildlife and sunsets. 382 Slater Rd is as practical as it is beautiful with ML and UP laundry, dual fuel HVAC, a tankless water heater and a generator. Come see this slice of paradise located less than 20 minutes from downtown Winston Salem. You will not be disappointed!
Zillow last checked: 8 hours ago
Listing updated: October 09, 2025 at 10:20am
Listed by:
Heather Bowen 336-529-3704,
Berkshire Hathaway HomeServices Carolinas Realty
Bought with:
Jennifer Mabe, 294752
Berkshire Hathaway HomeServices Carolinas Realty
Source: Triad MLS,MLS#: 1179586 Originating MLS: Winston-Salem
Originating MLS: Winston-Salem
Facts & features
Interior
Bedrooms & bathrooms
- Bedrooms: 5
- Bathrooms: 4
- Full bathrooms: 4
- Main level bathrooms: 2
Primary bedroom
- Level: Main
- Dimensions: 18.92 x 15
Bedroom 2
- Level: Main
- Dimensions: 13.83 x 12.17
Bedroom 3
- Level: Second
- Dimensions: 18.92 x 12.58
Bedroom 4
- Level: Second
- Dimensions: 14.67 x 12.08
Bedroom 5
- Level: Second
- Dimensions: 13.83 x 12.33
Dining room
- Level: Main
- Dimensions: 15.25 x 10
Entry
- Level: Main
- Dimensions: 15.17 x 17.08
Great room
- Level: Main
- Dimensions: 20.5 x 19.92
Kitchen
- Level: Main
- Dimensions: 15.25 x 17.58
Laundry
- Level: Main
- Dimensions: 8.17 x 12.75
Office
- Level: Second
- Dimensions: 15.42 x 15.92
Other
- Level: Second
- Dimensions: 20.33 x 16.83
Heating
- Heat Pump, Electric, Propane
Cooling
- Central Air
Appliances
- Included: Cooktop, Double Oven, Exhaust Fan, Tankless Water Heater
- Laundry: 2nd Dryer Connection, Main Level
Features
- Kitchen Island, Separate Shower, Solid Surface Counter
- Flooring: Wood
- Basement: Unfinished, Basement
- Number of fireplaces: 1
- Fireplace features: Gas Log, Great Room
Interior area
- Total structure area: 7,353
- Total interior livable area: 4,998 sqft
- Finished area above ground: 4,998
Property
Parking
- Total spaces: 4
- Parking features: Driveway, Garage, Circular Driveway, Garage Door Opener, Attached, Lower Level Garage
- Attached garage spaces: 4
- Has uncovered spaces: Yes
Features
- Levels: Two
- Stories: 2
- Patio & porch: Porch
- Exterior features: Garden
- Pool features: None
Lot
- Size: 6.25 Acres
- Features: Rolling Slope, Wooded, Not in Flood Zone
Details
- Parcel number: 5865457628
- Zoning: AG
- Special conditions: Owner Sale
Construction
Type & style
- Home type: SingleFamily
- Architectural style: Traditional
- Property subtype: Stick/Site Built, Residential, Single Family Residence
Materials
- Brick
Condition
- Year built: 2009
Utilities & green energy
- Sewer: Septic Tank
- Water: Public
Community & neighborhood
Location
- Region: Lewisville
Other
Other facts
- Listing agreement: Exclusive Right To Sell
- Listing terms: Cash,Conventional
Price history
| Date | Event | Price |
|---|---|---|
| 10/8/2025 | Sold | $1,100,000-8.3% |
Source: | ||
| 8/11/2025 | Pending sale | $1,200,000 |
Source: | ||
| 5/2/2025 | Listed for sale | $1,200,000 |
Source: | ||
Public tax history
| Year | Property taxes | Tax assessment |
|---|---|---|
| 2025 | $6,422 +25% | $1,042,300 +56.6% |
| 2024 | $5,136 +0.7% | $665,500 |
| 2023 | $5,102 | $665,500 |
Find assessor info on the county website
Neighborhood: 27023
Nearby schools
GreatSchools rating
- 8/10Lewisville ElementaryGrades: PK-5Distance: 3.1 mi
- 4/10Meadowlark MiddleGrades: 6-8Distance: 6.2 mi
- 8/10West Forsyth HighGrades: 9-12Distance: 5.2 mi
Get a cash offer in 3 minutes
Find out how much your home could sell for in as little as 3 minutes with a no-obligation cash offer.
Estimated market value
$1,100,200
Get a cash offer in 3 minutes
Find out how much your home could sell for in as little as 3 minutes with a no-obligation cash offer.
Estimated market value
$1,100,200
