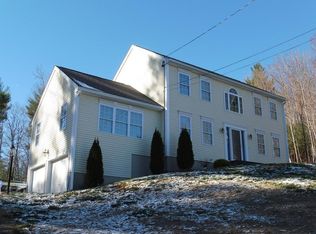Single family available for sale. HUD HOMES SOLD AS-IS; See FIRM REMARKS (below) for bidding info. FHA # 251-237424, FHA insurability code UI; Lead Based Paint Notices. Up to 3% comm to selling broker. Access with HUD key, show anytime. New Homes Each Day. . No warranties, guarantees or representations either expressed or implied by broker or owner.
This property is off market, which means it's not currently listed for sale or rent on Zillow. This may be different from what's available on other websites or public sources.
