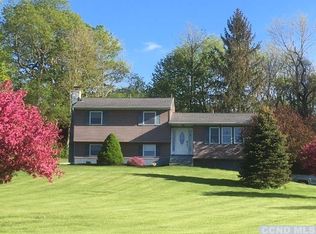All the best in country living, this modern home has many amenities and conveniences. Home is minutes from the Wassaic Train Station, shopping, restaurants, Silo Ridge, Catamount Skiing and many other points of interest. Home for sale offers 4 bedrooms with 2.5 baths. Spacious main floor living has a kitchen with breakfast bar and eat-in kitchen. Dining room, large enough to entertain the largest group for the holidays or just a summer cookout. The living room has a wood burning fireplace. Sitting room or could be a great space for an office. Second floor Master bedroom en-suite offers a wood burning fireplace, large walk-in closet and master bath with Jacuzzi tub. There are 3 additional bedrooms and a main floor full bath. Basement has high ceilings, storage, utility room, the possibility of adding additional bath and family room. Two car garage under has automatic garage doors. Front porch overlooking the spacious yard with the view of the lake. Outdoor enthusiasts will be able to kayak or canoe on the bordering lake which you own a part of. There is room for a pool, tennis, and bocce ball and basketball courts. Level yard could be a great horse property. Love to ride your bike, Harlem Valley Rail Trail just minutes from your front door. Within minutes to ride your bike or take a walk to the Harlem Valley Rail Trail. 10 minutes to Wassaic Train, Village of Millerton and Sharon CT. Minutes to Silo Ridge and Harlem Valley Rail Trail. 30 minutes to Ski at Catamount And Mohawk Mountain.
This property is off market, which means it's not currently listed for sale or rent on Zillow. This may be different from what's available on other websites or public sources.
