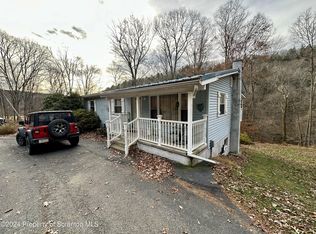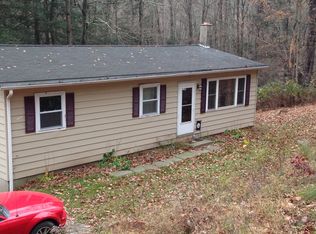Rural 1.5 acres. Wooded surroundings w/neighbor across road. Above ground pool. Wood/Coal stove in lower level Family Room for heat efficiency. Gas lease to transfer to buyer. Insulation to PHFA Standards., Baths: 1 Bath Lev 1,Half Bath - Master,1 Half Lev 1, Beds: 2+ Bed 1st,1 Bed LL,Mstr 1st, SqFt Fin - Main: 857.00, SqFt Fin - 3rd: 0.00, Tax Information: Available, Dining Area: Y, Modern Kitchen: Y, SqFt Fin - 2nd: 0.00, Additional Info: Lot1: 144.97x209.24x149.26x232.43 Lot2: 141.66x232.43x150.32x228.17
This property is off market, which means it's not currently listed for sale or rent on Zillow. This may be different from what's available on other websites or public sources.


