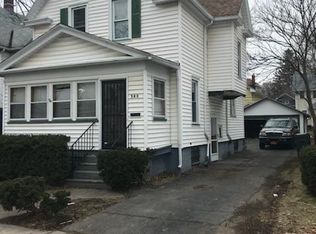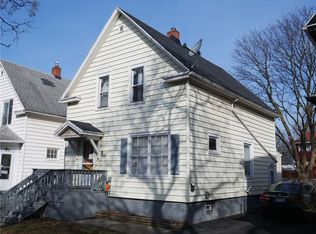Closed
$165,000
382 Sawyer St, Rochester, NY 14619
3beds
1,439sqft
Single Family Residence
Built in 1920
3,920.4 Square Feet Lot
$171,900 Zestimate®
$115/sqft
$1,684 Estimated rent
Maximize your home sale
Get more eyes on your listing so you can sell faster and for more.
Home value
$171,900
$158,000 - $186,000
$1,684/mo
Zestimate® history
Loading...
Owner options
Explore your selling options
What's special
Nestled in the heart of the desirable 19th Ward, this charming 3 bed, 1 full bath colonial is filled with character and ready for you to call home. Step into a welcoming enclosed front porch that leads to spacious living areas. New vinyl plank flooring throughout adds warmth and timeless appeal. The large windows fill each room with natural light, highlighting the home's inviting layout. Upstairs, you will find 3 bedrooms and 1 updated full bath. Primary bedroom offers a rare bonus: an enclosed porch, ideal for a private retreat or morning coffee. Full bath includes NEW vanity and NEW tile surround in shower. Outside enjoy outdoor activities or gardening, and detached garage for additional storage. Just minutes from parks, shops, and dining. Don't miss out on this unique blend of charm and modern convenience! Open house Sat 11/23 & Sun 11/24 (12-2pm).
Zillow last checked: 8 hours ago
Listing updated: March 03, 2025 at 06:48am
Listed by:
Angela F. Brown 585-362-8589,
Keller Williams Realty Greater Rochester
Bought with:
NON MLS
NON MLS
Source: NYSAMLSs,MLS#: R1578881 Originating MLS: Rochester
Originating MLS: Rochester
Facts & features
Interior
Bedrooms & bathrooms
- Bedrooms: 3
- Bathrooms: 1
- Full bathrooms: 1
Heating
- Gas, Forced Air
Appliances
- Included: Dryer, Dishwasher, Gas Cooktop, Gas Water Heater, Refrigerator, Washer
- Laundry: In Basement
Features
- Separate/Formal Dining Room, Eat-in Kitchen, Walk-In Pantry, Programmable Thermostat
- Flooring: Hardwood, Linoleum, Varies, Vinyl
- Windows: Thermal Windows
- Basement: Full
- Has fireplace: No
Interior area
- Total structure area: 1,439
- Total interior livable area: 1,439 sqft
Property
Parking
- Total spaces: 1
- Parking features: Detached, Garage
- Garage spaces: 1
Features
- Levels: Two
- Stories: 2
- Patio & porch: Enclosed, Porch
- Exterior features: Blacktop Driveway
Lot
- Size: 3,920 sqft
- Dimensions: 35 x 120
- Features: Rectangular, Rectangular Lot, Residential Lot
Details
- Parcel number: 26140013525000020670000000
- Special conditions: Standard
Construction
Type & style
- Home type: SingleFamily
- Architectural style: Colonial
- Property subtype: Single Family Residence
Materials
- Aluminum Siding, Vinyl Siding, Copper Plumbing
- Foundation: Stone
- Roof: Asphalt
Condition
- Resale
- Year built: 1920
Utilities & green energy
- Electric: Circuit Breakers
- Sewer: Connected
- Water: Connected, Public
- Utilities for property: Sewer Connected, Water Connected
Community & neighborhood
Location
- Region: Rochester
- Subdivision: G H Smith
Other
Other facts
- Listing terms: Cash,Conventional,FHA,VA Loan
Price history
| Date | Event | Price |
|---|---|---|
| 2/27/2025 | Sold | $165,000+6.5%$115/sqft |
Source: | ||
| 12/30/2024 | Pending sale | $154,900$108/sqft |
Source: | ||
| 12/19/2024 | Contingent | $154,900$108/sqft |
Source: | ||
| 11/21/2024 | Listed for sale | $154,900-6.1%$108/sqft |
Source: | ||
| 11/6/2024 | Listing removed | $164,900$115/sqft |
Source: | ||
Public tax history
| Year | Property taxes | Tax assessment |
|---|---|---|
| 2024 | -- | $145,200 +117.7% |
| 2023 | -- | $66,700 |
| 2022 | -- | $66,700 |
Find assessor info on the county website
Neighborhood: 19th Ward
Nearby schools
GreatSchools rating
- 3/10School 16 John Walton SpencerGrades: PK-6Distance: 0.4 mi
- 3/10Joseph C Wilson Foundation AcademyGrades: K-8Distance: 0.8 mi
- 6/10Rochester Early College International High SchoolGrades: 9-12Distance: 0.8 mi
Schools provided by the listing agent
- District: Rochester
Source: NYSAMLSs. This data may not be complete. We recommend contacting the local school district to confirm school assignments for this home.

