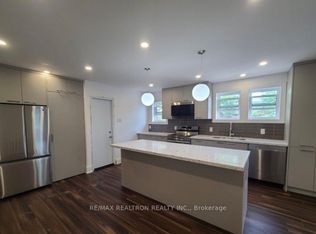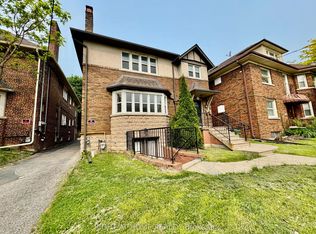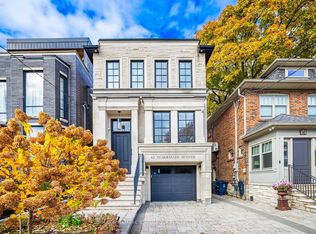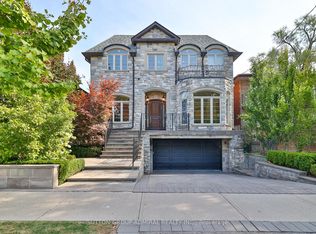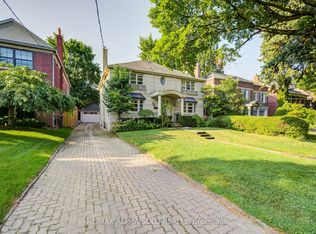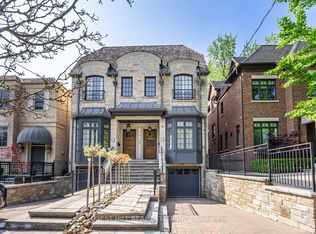382 Saint Clements Ave, Toronto, ON M5N 1M1
What's special
- 15 days |
- 37 |
- 2 |
Likely to sell faster than
Zillow last checked: 8 hours ago
Listing updated: November 25, 2025 at 11:56am
MASTER`S CHOICE REALTY INC.
Facts & features
Interior
Bedrooms & bathrooms
- Bedrooms: 5
- Bathrooms: 5
Heating
- Water, Gas
Cooling
- Central Air
Appliances
- Included: Built-In Oven, Countertop Range, Instant Hot Water, Water Heater
Features
- Floor Drain, In-Law Suite, Upgraded Insulation
- Flooring: Carpet Free
- Basement: Partially Finished
- Has fireplace: No
- Fireplace features: Family Room, Natural Gas
Interior area
- Living area range: 2500-3000 null
Property
Parking
- Total spaces: 3
- Parking features: Private
- Has garage: Yes
Features
- Stories: 2
- Pool features: None
Lot
- Size: 4,393.44 Square Feet
- Features: Park, Public Transit, School
Details
- Other equipment: Air Exchanger
Construction
Type & style
- Home type: SingleFamily
- Property subtype: Single Family Residence
Materials
- Stucco (Plaster)
- Foundation: Concrete, Insulated Concrete Form, Poured Concrete
- Roof: Asphalt Shingle
Utilities & green energy
- Sewer: Sewer
Community & HOA
Community
- Security: Alarm System, Monitored, Security System, Carbon Monoxide Detector(s)
Location
- Region: Toronto
Financial & listing details
- Annual tax amount: C$9,598
- Date on market: 11/25/2025
By pressing Contact Agent, you agree that the real estate professional identified above may call/text you about your search, which may involve use of automated means and pre-recorded/artificial voices. You don't need to consent as a condition of buying any property, goods, or services. Message/data rates may apply. You also agree to our Terms of Use. Zillow does not endorse any real estate professionals. We may share information about your recent and future site activity with your agent to help them understand what you're looking for in a home.
Price history
Price history
Price history is unavailable.
Public tax history
Public tax history
Tax history is unavailable.Climate risks
Neighborhood: Lawrence Park South
Nearby schools
GreatSchools rating
No schools nearby
We couldn't find any schools near this home.
- Loading
