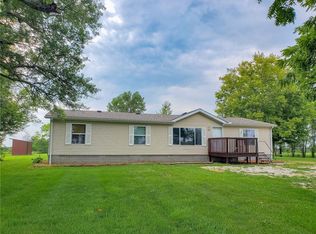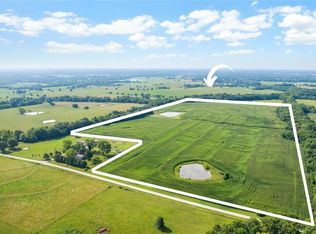Sold
Price Unknown
382 SW 1971st Rd, Kingsville, MO 64061
3beds
1,760sqft
Single Family Residence
Built in 2004
3 Acres Lot
$287,300 Zestimate®
$--/sqft
$1,633 Estimated rent
Home value
$287,300
$221,000 - $373,000
$1,633/mo
Zestimate® history
Loading...
Owner options
Explore your selling options
What's special
Discover comfortable country living in this charming Kingsville ranch-style home, perfectly situated on a level 3-acre lot. Enjoy the convenience of main-level laundry and spacious living areas, including a welcoming living room and a separate, generously sized family room ideal for gatherings. The full, unfinished basement provides ample storage and a secure storm shelter, easily accessible from inside the home. A brand new roof and gutters ensure peace of mind for years to come. Car enthusiasts and hobbyists will appreciate the oversized detached 2-car garage/workshop, offering plenty of space for projects and storage. Embrace the tranquility of rural Missouri with the benefits of a well-maintained property, ready for you to call home.
Zillow last checked: 8 hours ago
Listing updated: July 15, 2025 at 07:36am
Listing Provided by:
Wes Graves 816-651-1182,
RE/MAX Elite, REALTORS
Bought with:
Rebecca Graham, 2017037235
United Real Estate Kansas City
Source: Heartland MLS as distributed by MLS GRID,MLS#: 2537648
Facts & features
Interior
Bedrooms & bathrooms
- Bedrooms: 3
- Bathrooms: 2
- Full bathrooms: 2
Primary bedroom
- Level: Main
Bedroom 2
- Level: Main
Bedroom 3
- Level: Main
Family room
- Level: Main
Living room
- Level: Main
Heating
- Propane
Cooling
- Electric
Appliances
- Included: Dishwasher, Microwave, Refrigerator, Gas Range
- Laundry: Bedroom Level, Main Level
Features
- Ceiling Fan(s), Walk-In Closet(s)
- Flooring: Carpet, Laminate
- Basement: Concrete,Full,Interior Entry
- Has fireplace: No
Interior area
- Total structure area: 1,760
- Total interior livable area: 1,760 sqft
- Finished area above ground: 1,760
- Finished area below ground: 0
Property
Parking
- Total spaces: 2
- Parking features: Detached
- Garage spaces: 2
Features
- Patio & porch: Deck, Porch
Lot
- Size: 3 Acres
- Features: Acreage, Level
Details
- Additional structures: Shed(s)
- Parcel number: 16201000000000402
- Special conditions: Standard
Construction
Type & style
- Home type: SingleFamily
- Architectural style: Traditional
- Property subtype: Single Family Residence
Materials
- Vinyl Siding
- Roof: Composition
Condition
- Year built: 2004
Utilities & green energy
- Sewer: Septic Tank
- Water: Public
Community & neighborhood
Security
- Security features: Smoke Detector(s)
Location
- Region: Kingsville
- Subdivision: Mockingbird Meadows
HOA & financial
HOA
- Has HOA: No
Other
Other facts
- Listing terms: Cash,Conventional,FHA,VA Loan
- Ownership: Private
- Road surface type: Gravel
Price history
| Date | Event | Price |
|---|---|---|
| 7/14/2025 | Sold | -- |
Source: | ||
| 5/27/2025 | Pending sale | $285,000$162/sqft |
Source: | ||
| 5/9/2025 | Price change | $285,000-1.7%$162/sqft |
Source: | ||
| 4/16/2025 | Price change | $290,000-3.3%$165/sqft |
Source: | ||
| 3/22/2025 | Listed for sale | $300,000+9.1%$170/sqft |
Source: | ||
Public tax history
| Year | Property taxes | Tax assessment |
|---|---|---|
| 2025 | $1,657 | $26,567 +7.6% |
| 2024 | -- | $24,699 +11.1% |
| 2023 | -- | $22,232 +3.5% |
Find assessor info on the county website
Neighborhood: 64061
Nearby schools
GreatSchools rating
- 3/10Kingsville Elementary SchoolGrades: PK-6Distance: 3.2 mi
- 4/10Kingsville High SchoolGrades: 7-12Distance: 3.2 mi

