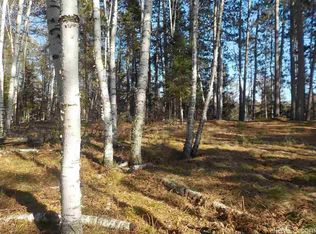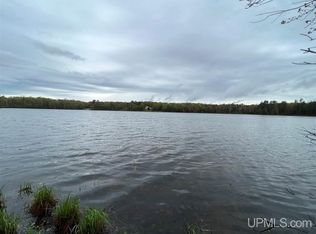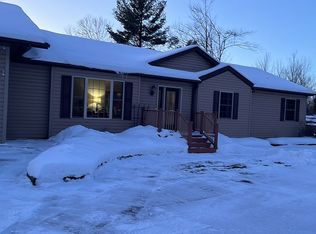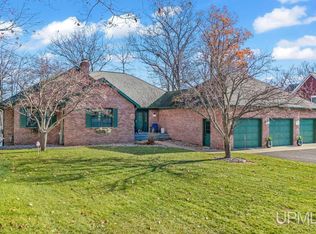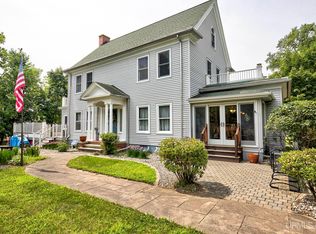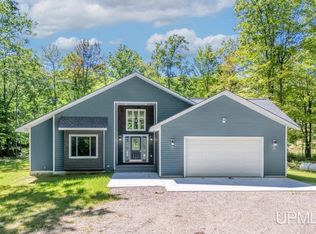Welcome to your luxurious lakeside retreat on the pristine shores of Lake Mary, boasting over 1,500 feet of waterfront! Nestled on more than 4 private acres with a gated drive, this extraordinary property offers unmatched privacy and exclusivity — it truly feels like your own private island. This stunning 5-bedroom, 4-bath home spans over 4,000 square feet, blending charm, comfort, and elegance. With furnishings, bedding, kitchenware, and decor. More items available for purchase, to make this a rare turn-key opportunity — move right in and start living the lake life you've dreamed of! At the heart of the home is a chef's kitchen designed to impress, featuring custom hickory cabinets, a walk-in pantry, two refrigerators, and two ovens (one with a cooktop exhaust system). The large island, illuminated by blown glass light fixtures, serves as a beautiful focal point, while the open-concept layout ensures breathtaking lake views from every angle. The living room radiates warmth and grandeur with vaulted ceilings, architectural wood beams, and a stone fireplace for cozy evenings. An adjacent sunroom opens to a deck with panoramic views of the 200+ acre lake - perfect for enjoying tranquil mornings or spectacular sunsets. The expansive master en suite offers a serene retreat, complete with vaulted ceilings framing incredible lake views, a clawfoot soaking tub, and a separate shower. Four additional bedrooms are generously sized with 8-foot six-panel entry doors, the main floor bath features double sinks, and a walk-in tiled shower with a stained glass window. A custom-built art room provides versatile space — perfect as a sixth bedroom, studio, or office. The finished lower level includes a spacious family room, two bedrooms, and a full bath, offering plenty of room for guests or entertaining. This home is thoughtfully designed for efficiency and comfort with a heating system offering three options: wood forced air, propane forced air, and electric backup. A newer Generac generator ensures peace of mind. Enjoy the separate hot tub cabin for cozy winter relaxation. The oversized 4 car garage provides ample space for all your recreational equipment — whether you're boating, fishing, or exploring nearby trails. Historic light posts from the streets of Chicago line the formal entry, adding a touch of vintage charm to your evenings under the stars. Located minutes from George Young Golf Course and just 35 miles from the local airport with Delta flights, this is lakeside living at its finest — a perfect blend of luxury, natural beauty, and adventure with private boat launch and close to ATV trails + snowmobile trails. Don't miss this rare opportunity - schedule your private showing today and experience this one-of-a-kind lakeside oasis!
Contingent
Price cut: $14.9K (10/27)
$915,000
382 S Shore Rd, Crystal Falls, MI 49920
5beds
4,225sqft
Est.:
Single Family Residence
Built in 2005
4 Acres Lot
$898,400 Zestimate®
$217/sqft
$-- HOA
What's special
Private boat launchCustom hickory cabinetsTwo refrigeratorsWalk-in pantry
- 251 days |
- 731 |
- 36 |
Zillow last checked: 8 hours ago
Listing updated: November 21, 2025 at 02:14pm
Listed by:
KIMBERLY WEBB 906-396-9422,
LEEDS REAL ESTATE 906-779-5333
Source: Upper Peninsula AOR,MLS#: 50175070 Originating MLS: Upper Peninsula Assoc of Realtors
Originating MLS: Upper Peninsula Assoc of Realtors
Facts & features
Interior
Bedrooms & bathrooms
- Bedrooms: 5
- Bathrooms: 4
- Full bathrooms: 3
- 1/2 bathrooms: 1
Bedroom 1
- Level: First
- Area: 210
- Dimensions: 15 x 14
Bedroom 2
- Level: First
- Area: 143
- Dimensions: 13 x 11
Bedroom 3
- Level: First
- Area: 320
- Dimensions: 20 x 16
Bedroom 4
- Level: Basement
- Area: 154
- Dimensions: 14 x 11
Bedroom 5
- Level: Basement
- Area: 154
- Dimensions: 14 x 11
Bathroom 1
- Level: First
Bathroom 2
- Level: First
Bathroom 3
- Level: First
Dining room
- Level: First
- Area: 228
- Dimensions: 19 x 12
Family room
- Level: Basement
- Area: 266
- Dimensions: 19 x 14
Kitchen
- Level: First
- Area: 306
- Dimensions: 18 x 17
Living room
- Level: First
- Area: 442
- Dimensions: 26 x 17
Heating
- Forced Air, Electric, Propane
Cooling
- Central Air
Appliances
- Included: Dishwasher, Disposal, Freezer, Microwave, Range/Oven, Refrigerator, Electric Water Heater
Features
- Cathedral/Vaulted Ceiling
- Basement: Full,Walk-Out Access
- Number of fireplaces: 3
- Fireplace features: Gas
Interior area
- Total structure area: 5,680
- Total interior livable area: 4,225 sqft
- Finished area above ground: 3,075
- Finished area below ground: 1,150
Video & virtual tour
Property
Parking
- Total spaces: 4
- Parking features: Detached
- Garage spaces: 4
Features
- Levels: One
- Stories: 1
- Patio & porch: Deck
- Exterior features: Lawn Sprinkler
- Has spa: Yes
- Spa features: Spa/Hot Tub, Whirlpool/Hot Tub
- On waterfront: Yes
- Waterfront features: Dock/Pier Facility, Lake Front, Waterfront
- Body of water: Lake Mary
- Frontage type: Waterfront
- Frontage length: 1511
Lot
- Size: 4 Acres
- Dimensions: 1511 x irreg x 189 x 691
Details
- Additional structures: Shed(s)
- Parcel number: 00605501700
- Special conditions: Standard
Construction
Type & style
- Home type: SingleFamily
- Architectural style: Conventional Frame
- Property subtype: Single Family Residence
Materials
- Log
- Foundation: Basement
Condition
- Year built: 2005
Utilities & green energy
- Sewer: Septic Tank
- Water: Well, Drilled Well
- Utilities for property: Cable/Internet Avail., Electricity Connected, Natural Gas Connected, Propane, Sewer Connected, Water Connected
Community & HOA
Community
- Subdivision: none
HOA
- Has HOA: No
Location
- Region: Crystal Falls
Financial & listing details
- Price per square foot: $217/sqft
- Tax assessed value: $433,400
- Annual tax amount: $7,863
- Date on market: 5/16/2025
- Cumulative days on market: 248 days
- Listing terms: Cash,Conventional,VA Loan
- Ownership: Private
- Electric utility on property: Yes
Estimated market value
$898,400
$853,000 - $943,000
$3,176/mo
Price history
Price history
| Date | Event | Price |
|---|---|---|
| 10/27/2025 | Price change | $915,000-1.6%$217/sqft |
Source: | ||
| 10/3/2025 | Price change | $929,900-2.1%$220/sqft |
Source: | ||
| 9/15/2025 | Price change | $949,900-1.6%$225/sqft |
Source: | ||
| 8/26/2025 | Price change | $964,900-2.4%$228/sqft |
Source: | ||
| 7/15/2025 | Price change | $989,000-1.1%$234/sqft |
Source: | ||
Public tax history
Public tax history
| Year | Property taxes | Tax assessment |
|---|---|---|
| 2024 | $7,786 +4.9% | $433,400 +37.5% |
| 2023 | $7,423 +0.4% | $315,300 +10% |
| 2022 | $7,393 | $286,700 -1.7% |
Find assessor info on the county website
BuyAbility℠ payment
Est. payment
$5,782/mo
Principal & interest
$4364
Property taxes
$1098
Home insurance
$320
Climate risks
Neighborhood: 49920
Nearby schools
GreatSchools rating
- 6/10Forest Park SchoolGrades: PK-12Distance: 6.5 mi
Schools provided by the listing agent
- District: Forest Park School District
Source: Upper Peninsula AOR. This data may not be complete. We recommend contacting the local school district to confirm school assignments for this home.
