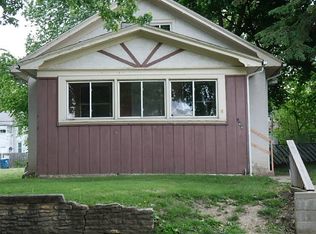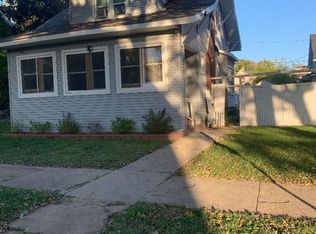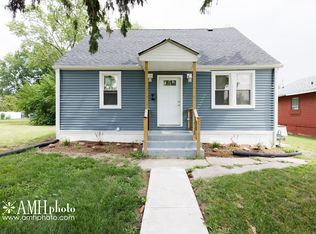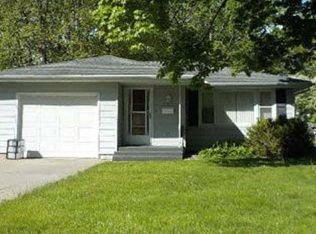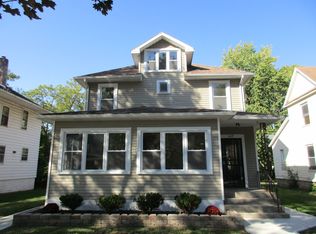Welcome to your stunning new home in Kankakee! This fully remodeled and spacious 3-bedroom, 2 bath residence offers an open-concept layout filled with natural light and stylish finishes throughout. The beautifully updated kitchen features modern cabinetry, sleek countertops, and a convenient breakfast bar. Both bathrooms have been thoughtfully designed with contemporary tilework and high-end fixtures. First floor also features an office, library or playroom. A full basement provides the perfect space for a home gym, media room, or additional living area. Outside, you'll find a brand-new 2-car detached garage, new concrete sidewalks, concrete patio , and the added extra lot-ideal for a garden, play area, or future expansion. This move-in-ready home offers the perfect blend of comfort, functionality, and outdoor space. The City of Kankakee Has tons to offer! You will love the nearby parks, Splash Valley Water Park, Boatable Kankakee River, Kankakee Farmers Market, Downtown shops, restaurants, wine bar, historic architecture, top notch hospitals and so much more!! Call today for your private showing!
Active
$225,000
382 S Elm Ave, Kankakee, IL 60901
3beds
1,108sqft
Est.:
Single Family Residence
Built in 1910
7,250 Square Feet Lot
$-- Zestimate®
$203/sqft
$-- HOA
What's special
Stylish finishesModern cabinetryContemporary tileworkSleek countertopsFilled with natural lightConvenient breakfast barExtra lot
- 154 days |
- 105 |
- 10 |
Zillow last checked: 8 hours ago
Listing updated: September 15, 2025 at 10:07pm
Listing courtesy of:
Monica Pizano 815-671-6209,
RE/MAX Prestige Homes
Source: MRED as distributed by MLS GRID,MLS#: 12412865
Tour with a local agent
Facts & features
Interior
Bedrooms & bathrooms
- Bedrooms: 3
- Bathrooms: 2
- Full bathrooms: 2
Rooms
- Room types: Office
Primary bedroom
- Features: Flooring (Wood Laminate)
- Level: Main
- Area: 196 Square Feet
- Dimensions: 14X14
Bedroom 2
- Features: Flooring (Wood Laminate)
- Level: Second
- Area: 196 Square Feet
- Dimensions: 14X14
Bedroom 3
- Features: Flooring (Wood Laminate)
- Level: Second
- Area: 196 Square Feet
- Dimensions: 14X14
Dining room
- Features: Flooring (Wood Laminate)
- Level: Main
- Area: 225 Square Feet
- Dimensions: 15X15
Kitchen
- Features: Flooring (Wood Laminate)
- Level: Main
- Area: 195 Square Feet
- Dimensions: 13X15
Laundry
- Level: Basement
- Area: 100 Square Feet
- Dimensions: 10X10
Living room
- Features: Flooring (Wood Laminate)
- Level: Main
- Area: 300 Square Feet
- Dimensions: 15X20
Office
- Features: Flooring (Wood Laminate)
- Level: Main
- Area: 54 Square Feet
- Dimensions: 9X6
Heating
- Natural Gas
Cooling
- Central Air
Features
- Basement: Unfinished,Full
Interior area
- Total structure area: 0
- Total interior livable area: 1,108 sqft
Property
Parking
- Total spaces: 2
- Parking features: On Site, Detached, Garage
- Garage spaces: 2
Accessibility
- Accessibility features: No Disability Access
Features
- Stories: 1.5
Lot
- Size: 7,250 Square Feet
- Dimensions: 50X145
Details
- Parcel number: 16170411202000
- Zoning: SINGL
- Special conditions: None
Construction
Type & style
- Home type: SingleFamily
- Property subtype: Single Family Residence
Materials
- Vinyl Siding
- Roof: Asphalt
Condition
- New construction: No
- Year built: 1910
Utilities & green energy
- Sewer: Public Sewer
- Water: Public
Community & HOA
Community
- Features: Park, Curbs, Sidewalks, Street Lights, Street Paved
HOA
- Services included: None
Location
- Region: Kankakee
Financial & listing details
- Price per square foot: $203/sqft
- Tax assessed value: $68,559
- Annual tax amount: $2,701
- Date on market: 7/10/2025
- Ownership: Fee Simple
Estimated market value
Not available
Estimated sales range
Not available
Not available
Price history
Price history
| Date | Event | Price |
|---|---|---|
| 9/10/2025 | Price change | $225,000-2.1%$203/sqft |
Source: | ||
| 7/29/2025 | Price change | $229,900-2.2%$207/sqft |
Source: | ||
| 7/10/2025 | Listed for sale | $235,000+1212.8%$212/sqft |
Source: | ||
| 1/22/2011 | Listing removed | $17,900$16/sqft |
Source: foreclosure.com Report a problem | ||
| 12/30/2010 | Listed for sale | $17,900$16/sqft |
Source: foreclosure.com Report a problem | ||
Public tax history
Public tax history
| Year | Property taxes | Tax assessment |
|---|---|---|
| 2024 | $2,702 +3.8% | $22,853 +12.3% |
| 2023 | $2,603 +7.5% | $20,359 +14.2% |
| 2022 | $2,422 +5.9% | $17,820 +10.5% |
Find assessor info on the county website
BuyAbility℠ payment
Est. payment
$1,591/mo
Principal & interest
$1120
Property taxes
$392
Home insurance
$79
Climate risks
Neighborhood: 60901
Nearby schools
GreatSchools rating
- 3/10King Middle Grade SchoolGrades: 3-6Distance: 0.3 mi
- 2/10Kankakee Junior High SchoolGrades: 7-8Distance: 0.9 mi
- 2/10Kankakee High SchoolGrades: 9-12Distance: 2 mi
Schools provided by the listing agent
- District: 111
Source: MRED as distributed by MLS GRID. This data may not be complete. We recommend contacting the local school district to confirm school assignments for this home.
- Loading
- Loading
