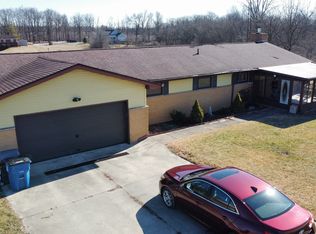Beautiful Brick ranch in rural setting. Spacious Great room opens to Dining room with slider doors to deck and fenced yard. Lots of natural lighting in this home. Kitchen is fully equipped, beautiful cabinetry and built-in desk. 3 Bedrooms, 2 full Baths, Master has private suite. Some Bedrooms have hardwoods. 2 Car attached Garage, concrete Drive and large storage shed. Corner lot with over half acre. Some red and black raspberry bushes. Association fee of $100.00 annually is offers stocked Lake privileges.
This property is off market, which means it's not currently listed for sale or rent on Zillow. This may be different from what's available on other websites or public sources.
