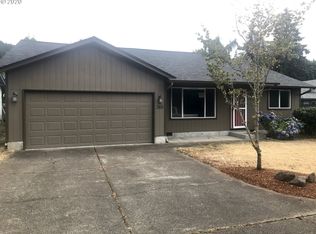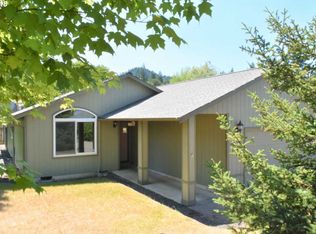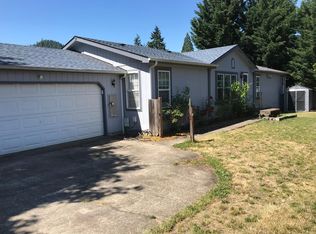Sold
$385,000
382 S 70th Pl, Springfield, OR 97478
3beds
1,290sqft
Residential, Single Family Residence
Built in 1994
6,534 Square Feet Lot
$384,600 Zestimate®
$298/sqft
$2,129 Estimated rent
Home value
$384,600
$354,000 - $419,000
$2,129/mo
Zestimate® history
Loading...
Owner options
Explore your selling options
What's special
Come enjoy this well-cared for, single level home, with a great floor plan and a delightful, lush, backyard! Offering a light and bright living room, with vaulted ceilings, and a dedicated dining room space! The updated kitchen opens up to the family room, with sliding doors that take you out to a gorgeous, fully-fenced, backyard with a stamped concrete patio and beautiful mature landscaping. It feels like a secret garden! This home boasts many updates inside and out, including a newer ductless heat pump (two heads) for efficient heating/cooling! The primary suite has vaulted ceilings, great closet space, and a full bathroom! The shared driveway positions the home back off the road making it super quiet and secluded. Nestled in lovely a walkable neighborhood, not too far from parks and schools. Seller might need an up to 30 day rent back post-closing, due to the home she's purchasing. This sweet home is waiting for you to make it your own!
Zillow last checked: 8 hours ago
Listing updated: July 15, 2025 at 01:38pm
Listed by:
Brita Arcuri 541-344-3234,
DC Real Estate Inc
Bought with:
Rachel Paakaula, 201256187
HORSEPOWER REAL ESTATE
Source: RMLS (OR),MLS#: 433612559
Facts & features
Interior
Bedrooms & bathrooms
- Bedrooms: 3
- Bathrooms: 2
- Full bathrooms: 2
- Main level bathrooms: 2
Primary bedroom
- Features: Bathroom, Closet, Vaulted Ceiling, Wallto Wall Carpet
- Level: Main
Bedroom 2
- Features: Closet, Wallto Wall Carpet
- Level: Main
Bedroom 3
- Features: Closet, Wallto Wall Carpet
- Level: Main
Family room
- Features: Sliding Doors, Wallto Wall Carpet
- Level: Main
Kitchen
- Features: Dishwasher, Disposal, Free Standing Range, Free Standing Refrigerator, Vinyl Floor
- Level: Main
Living room
- Features: Eating Area, Vaulted Ceiling, Wallto Wall Carpet
- Level: Main
Heating
- Ductless, Zoned
Cooling
- Has cooling: Yes
Appliances
- Included: Dishwasher, Disposal, Free-Standing Range, Free-Standing Refrigerator, Electric Water Heater
- Laundry: Laundry Room
Features
- Vaulted Ceiling(s), Closet, Eat-in Kitchen, Bathroom
- Flooring: Vinyl, Wall to Wall Carpet
- Doors: Sliding Doors
- Windows: Double Pane Windows, Vinyl Frames
- Basement: Crawl Space
Interior area
- Total structure area: 1,290
- Total interior livable area: 1,290 sqft
Property
Parking
- Total spaces: 2
- Parking features: Driveway, On Street, Garage Door Opener, Attached
- Attached garage spaces: 2
- Has uncovered spaces: Yes
Accessibility
- Accessibility features: Garage On Main, Main Floor Bedroom Bath, One Level, Accessibility
Features
- Levels: One
- Stories: 1
- Patio & porch: Patio
- Exterior features: Yard
- Fencing: Fenced
Lot
- Size: 6,534 sqft
- Features: Level, SqFt 5000 to 6999
Details
- Parcel number: 1487550
- Zoning: R-1
Construction
Type & style
- Home type: SingleFamily
- Property subtype: Residential, Single Family Residence
Materials
- Cement Siding
- Roof: Composition
Condition
- Approximately
- New construction: No
- Year built: 1994
Utilities & green energy
- Sewer: Public Sewer
- Water: Public
Community & neighborhood
Location
- Region: Springfield
- Subdivision: Precious Sunshine
Other
Other facts
- Listing terms: Cash,Conventional,FHA,VA Loan
- Road surface type: Paved
Price history
| Date | Event | Price |
|---|---|---|
| 7/15/2025 | Sold | $385,000+1.3%$298/sqft |
Source: | ||
| 5/26/2025 | Pending sale | $380,000$295/sqft |
Source: | ||
| 5/20/2025 | Listed for sale | $380,000+183.4%$295/sqft |
Source: | ||
| 9/6/2002 | Sold | $134,100$104/sqft |
Source: Public Record Report a problem | ||
Public tax history
| Year | Property taxes | Tax assessment |
|---|---|---|
| 2025 | $3,592 +1.6% | $195,898 +3% |
| 2024 | $3,534 +4.4% | $190,193 +3% |
| 2023 | $3,384 +3.4% | $184,654 +3% |
Find assessor info on the county website
Neighborhood: 97478
Nearby schools
GreatSchools rating
- 7/10Thurston Elementary SchoolGrades: K-5Distance: 0.6 mi
- 6/10Thurston Middle SchoolGrades: 6-8Distance: 1.1 mi
- 5/10Thurston High SchoolGrades: 9-12Distance: 1.1 mi
Schools provided by the listing agent
- Elementary: Thurston
- Middle: Thurston
- High: Thurston
Source: RMLS (OR). This data may not be complete. We recommend contacting the local school district to confirm school assignments for this home.

Get pre-qualified for a loan
At Zillow Home Loans, we can pre-qualify you in as little as 5 minutes with no impact to your credit score.An equal housing lender. NMLS #10287.


