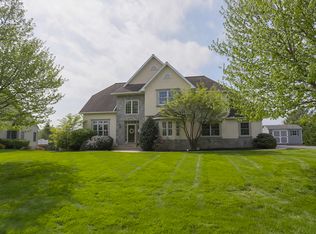Sold for $735,000
$735,000
382 Rumford Rd, Lititz, PA 17543
4beds
2,890sqft
Single Family Residence
Built in 1998
0.59 Acres Lot
$748,300 Zestimate®
$254/sqft
$3,307 Estimated rent
Home value
$748,300
$711,000 - $793,000
$3,307/mo
Zestimate® history
Loading...
Owner options
Explore your selling options
What's special
Welcome to this four-bedroom, three bath home in desirable Manheim Township, where comfort and modern convenience meet. Spacious family room with vaulted ceiling and cozy gas fireplace are perfect for gatherings. The large kitchen with center island, quartz countertops, porcelain back splash, pantry and commercial grade convection oven/range complete this space. Upstairs, the large primary suite has a dressing area with built-in cabinets and walk-in closet and newly renovated walk-in tile shower and a sauna. Two additional bedrooms on the 2nd floor with one bedroom and bath on the 1st floor, not the primary bedroom. Step outside to enjoy your own backyard oasis. A screened-in porch overlooks the heated saltwater pool, creating the perfect setting for summer fun. The three car garage, 1st floor laundry room and a full basement add to the convenience of this home. Virtual Tour available. Click the movie camera icon in the banner at top of listing.
Zillow last checked: 8 hours ago
Listing updated: October 17, 2025 at 05:03pm
Listed by:
Sharon Witmer 717-940-6347,
RE/MAX SmartHub Realty
Bought with:
Don Spica, AB068234
RE/MAX SmartHub Realty
Source: Bright MLS,MLS#: PALA2075634
Facts & features
Interior
Bedrooms & bathrooms
- Bedrooms: 4
- Bathrooms: 3
- Full bathrooms: 3
- Main level bathrooms: 1
- Main level bedrooms: 1
Basement
- Area: 0
Heating
- Central, Forced Air, Natural Gas
Cooling
- Central Air, Electric
Appliances
- Included: Microwave, Dishwasher, Disposal, Oven, Self Cleaning Oven, Oven/Range - Electric, Oven/Range - Gas, Range Hood, Gas Water Heater
- Laundry: Main Level
Features
- Bathroom - Walk-In Shower, Breakfast Area, Built-in Features, Ceiling Fan(s), Central Vacuum, Dining Area, Entry Level Bedroom, Family Room Off Kitchen, Pantry, Primary Bath(s), Recessed Lighting, Sauna, Upgraded Countertops, Walk-In Closet(s)
- Flooring: Ceramic Tile, Hardwood, Carpet, Wood
- Doors: Insulated
- Windows: Casement, Double Hung, Insulated Windows, Screens, Vinyl Clad, Window Treatments
- Basement: Full
- Number of fireplaces: 1
- Fireplace features: Gas/Propane
Interior area
- Total structure area: 2,890
- Total interior livable area: 2,890 sqft
- Finished area above ground: 2,890
- Finished area below ground: 0
Property
Parking
- Total spaces: 3
- Parking features: Garage Faces Side, Garage Door Opener, Asphalt, Attached
- Attached garage spaces: 3
- Has uncovered spaces: Yes
Accessibility
- Accessibility features: None
Features
- Levels: Two
- Stories: 2
- Patio & porch: Screened
- Has private pool: Yes
- Pool features: Private
- Has spa: Yes
- Spa features: Bath
- Fencing: Aluminum
Lot
- Size: 0.59 Acres
- Features: Backs to Trees
Details
- Additional structures: Above Grade, Below Grade
- Parcel number: 3900547700000
- Zoning: RESIDENTIAL
- Special conditions: Standard
- Other equipment: None
Construction
Type & style
- Home type: SingleFamily
- Architectural style: Contemporary
- Property subtype: Single Family Residence
Materials
- Frame
- Foundation: Block, Active Radon Mitigation
- Roof: Composition
Condition
- Very Good
- New construction: No
- Year built: 1998
Utilities & green energy
- Electric: 200+ Amp Service
- Sewer: Public Sewer
- Water: Public
- Utilities for property: Cable
Community & neighborhood
Location
- Region: Lititz
- Subdivision: Buckfield
- Municipality: MANHEIM TWP
Other
Other facts
- Listing agreement: Exclusive Right To Sell
- Listing terms: Cash,Conventional,VA Loan
- Ownership: Fee Simple
Price history
| Date | Event | Price |
|---|---|---|
| 10/17/2025 | Sold | $735,000+3.5%$254/sqft |
Source: | ||
| 9/6/2025 | Pending sale | $710,000$246/sqft |
Source: | ||
| 9/5/2025 | Listed for sale | $710,000+84.4%$246/sqft |
Source: | ||
| 5/6/2005 | Sold | $384,993+14.9%$133/sqft |
Source: Public Record Report a problem | ||
| 12/12/2000 | Sold | $335,000$116/sqft |
Source: Public Record Report a problem | ||
Public tax history
| Year | Property taxes | Tax assessment |
|---|---|---|
| 2025 | $8,542 +2.5% | $385,000 |
| 2024 | $8,330 +2.7% | $385,000 |
| 2023 | $8,113 +1.7% | $385,000 |
Find assessor info on the county website
Neighborhood: 17543
Nearby schools
GreatSchools rating
- 10/10Reidenbaugh El SchoolGrades: K-4Distance: 0.6 mi
- 6/10Manheim Twp Middle SchoolGrades: 7-8Distance: 1.5 mi
- 9/10Manheim Twp High SchoolGrades: 9-12Distance: 1.6 mi
Schools provided by the listing agent
- District: Manheim Township
Source: Bright MLS. This data may not be complete. We recommend contacting the local school district to confirm school assignments for this home.
Get pre-qualified for a loan
At Zillow Home Loans, we can pre-qualify you in as little as 5 minutes with no impact to your credit score.An equal housing lender. NMLS #10287.
Sell for more on Zillow
Get a Zillow Showcase℠ listing at no additional cost and you could sell for .
$748,300
2% more+$14,966
With Zillow Showcase(estimated)$763,266
