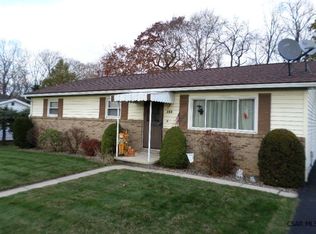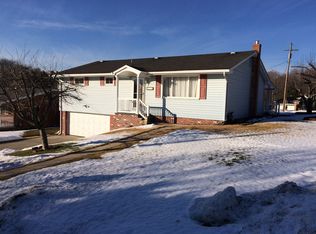Closed
$135,000
382 Ridgeview Ln, Johnstown, PA 15909
3beds
1,120sqft
Single Family Residence
Built in ----
10,698.34 Square Feet Lot
$146,400 Zestimate®
$121/sqft
$1,013 Estimated rent
Home value
$146,400
Estimated sales range
Not available
$1,013/mo
Zestimate® history
Loading...
Owner options
Explore your selling options
What's special
Enjoy the convenience of one-floor living in this 3 bedroom brick ranch located in East Taylor Township. This nicely maintained home features living room, dining area that opens to kitchen, 3 bedrooms, and full bath. Beautiful plaster walls, oak trim, and solid oak doors thru out. Large unfinished with laundry hook-ups and plenty of storage. Oversized attached one-car garage with auto-opener, concrete floor, and garage storage; carport with concrete floor; shed; covered front porch; and rear patio. Conveniently located to shopping, restaurants, hospital/medical facilities, and recreational/entertainment venues. Don't miss this rare find - call today for more details and to schedule a personal tour!
Zillow last checked: 8 hours ago
Listing updated: March 20, 2025 at 08:23pm
Listed by:
Bob & Bobby Colvin,
RE/MAX TEAM, REALTORS,
Robert (Bobby) Colvin Jr,
RE/MAX TEAM, REALTORS
Bought with:
Michele Haschak, RS332849
BHHS Preferred Johnstown
Source: CSMLS,MLS#: 96033237
Facts & features
Interior
Bedrooms & bathrooms
- Bedrooms: 3
- Bathrooms: 1
- Full bathrooms: 1
Bedroom 1
- Description: Ww Carpet, Closet, Plaster
- Level: First
- Area: 123
- Dimensions: 13.67 x 9
Bedroom 2
- Description: Ww Carpet, Double Closet, Plaster
- Level: First
- Area: 159.88
- Dimensions: 13.42 x 11.92
Bedroom 3
- Description: Ww Carpet, Double Closet, Plaster
- Level: First
- Area: 113.19
- Dimensions: 8.33 x 13.58
Bathroom 1
- Description: Oak Vanity, Tile, Tub/Shower
- Level: First
- Area: 48.76
- Dimensions: 9.92 x 4.92
Dining room
- Description: Ww Carpet, Sliding Door To Back, Plaster
- Level: First
- Area: 121.87
- Dimensions: 9.08 x 13.42
Kitchen
- Description: Wood Cabinets, Linoleum, Appliances
- Level: First
- Area: 102.92
- Dimensions: 10.83 x 9.5
Living room
- Description: Large Picture Window, Ww Carpet, Plaster
- Level: First
- Area: 247.02
- Dimensions: 13.92 x 17.75
Heating
- Forced Air
Appliances
- Included: Range, Refrigerator
- Laundry: Sink
Features
- Main Floor Bedroom
- Flooring: Carpet, Ceramic Tile, Linoleum
- Basement: Full,Unfinished
- Has fireplace: No
Interior area
- Total structure area: 1,120
- Total interior livable area: 1,120 sqft
- Finished area above ground: 1,120
- Finished area below ground: 0
Property
Parking
- Total spaces: 1
- Parking features: Attached, Carport, Garage Door Opener, Concrete
- Attached garage spaces: 1
- Has carport: Yes
- Has uncovered spaces: Yes
Features
- Levels: One
- Patio & porch: Covered, Patio
- Pool features: None
Lot
- Size: 10,698 sqft
- Dimensions: 100 x 107
- Features: Rectangular Lot
Details
- Additional structures: Shed/Utility Building
- Parcel number: 023055762
- Zoning description: Unverified
Construction
Type & style
- Home type: SingleFamily
- Architectural style: Ranch
- Property subtype: Single Family Residence
Materials
- Brick
- Roof: Shingle
Condition
- Year built: 0
Utilities & green energy
- Gas: Oil
- Sewer: Public Sewer
- Water: Public
Community & neighborhood
Location
- Region: Johnstown
Other
Other facts
- Road surface type: Paved
Price history
| Date | Event | Price |
|---|---|---|
| 8/20/2024 | Sold | $135,000-9.9%$121/sqft |
Source: | ||
| 6/24/2024 | Pending sale | $149,900$134/sqft |
Source: | ||
| 5/22/2024 | Price change | $149,900-6.3%$134/sqft |
Source: | ||
| 4/1/2024 | Listed for sale | $159,900$143/sqft |
Source: | ||
Public tax history
| Year | Property taxes | Tax assessment |
|---|---|---|
| 2025 | $2,013 +4.4% | $18,400 |
| 2024 | $1,928 | $18,400 |
| 2023 | $1,928 +4.5% | $18,400 |
Find assessor info on the county website
Neighborhood: 15909
Nearby schools
GreatSchools rating
- 6/10Conemaugh Valley El SchoolGrades: PK-6Distance: 1.1 mi
- 5/10Conemaugh Valley Junior-Senior High SchoolGrades: 7-12Distance: 0.9 mi
Schools provided by the listing agent
- District: Conemaugh Valley
Source: CSMLS. This data may not be complete. We recommend contacting the local school district to confirm school assignments for this home.
Get pre-qualified for a loan
At Zillow Home Loans, we can pre-qualify you in as little as 5 minutes with no impact to your credit score.An equal housing lender. NMLS #10287.

