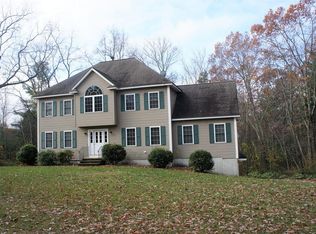Sold for $709,900 on 03/29/24
$709,900
382 Richardson Rd, Dracut, MA 01826
4beds
2,160sqft
Single Family Residence
Built in 1997
0.92 Acres Lot
$746,300 Zestimate®
$329/sqft
$3,966 Estimated rent
Home value
$746,300
$709,000 - $784,000
$3,966/mo
Zestimate® history
Loading...
Owner options
Explore your selling options
What's special
First offering on this move in ready East Dracut Hip Roof Colonial. This home has a spacious first floor plan with gorgeous hardwood flooring throughout. Beautiful, updated kitchen featuring crown molding, recessed lighting, stainless steel appliances, granite countertops and opens to the dining area, there is a family room, living room, formal dining room with custom built-ins and half bath with laundry. On the second level you will find the main bedroom suite with tray ceiling, main bathroom, and walk-in closet. There are three additional bedrooms and a full bath, all bathrooms have been remodeled. Slider leads to maintenance free deck overlooking private lot. Two-car garage under, walkout basement, plenty of off street parking. Convenient location to Route 93 and minutes to tax free NH. This home has been lovingly maintained by the original owner. A must see, Welcome Home!
Zillow last checked: 8 hours ago
Listing updated: March 29, 2024 at 10:19am
Listed by:
Jim Dolliver 978-857-5993,
RE/MAX Innovative Properties 603-484-8594
Bought with:
Jim Dolliver
RE/MAX Innovative Properties
Source: MLS PIN,MLS#: 73202089
Facts & features
Interior
Bedrooms & bathrooms
- Bedrooms: 4
- Bathrooms: 3
- Full bathrooms: 2
- 1/2 bathrooms: 1
Primary bedroom
- Features: Bathroom - 3/4, Walk-In Closet(s), Flooring - Hardwood, Tray Ceiling(s)
- Level: Second
- Area: 216
- Dimensions: 18 x 12
Bedroom 2
- Features: Ceiling Fan(s), Flooring - Hardwood
- Level: Second
- Area: 169
- Dimensions: 13 x 13
Bedroom 3
- Features: Ceiling Fan(s), Flooring - Hardwood
- Level: Second
- Area: 143
- Dimensions: 13 x 11
Bedroom 4
- Features: Flooring - Hardwood
- Level: Second
- Area: 70
- Dimensions: 10 x 7
Primary bathroom
- Features: Yes
Bathroom 1
- Features: Bathroom - Half, Flooring - Stone/Ceramic Tile, Countertops - Stone/Granite/Solid, Dryer Hookup - Electric, Remodeled, Washer Hookup
- Level: First
- Area: 30
- Dimensions: 6 x 5
Bathroom 2
- Features: Bathroom - 3/4, Flooring - Stone/Ceramic Tile, Countertops - Stone/Granite/Solid, Remodeled
- Level: Second
- Area: 56
- Dimensions: 8 x 7
Bathroom 3
- Features: Bathroom - Full, Closet - Linen, Flooring - Stone/Ceramic Tile, Countertops - Stone/Granite/Solid
- Level: Second
- Area: 90
- Dimensions: 10 x 9
Dining room
- Features: Flooring - Hardwood
- Level: First
- Area: 132
- Dimensions: 12 x 11
Family room
- Features: Flooring - Hardwood
- Level: First
- Area: 192
- Dimensions: 16 x 12
Kitchen
- Features: Flooring - Hardwood, Dining Area, Countertops - Stone/Granite/Solid, Cabinets - Upgraded, Open Floorplan, Recessed Lighting, Remodeled, Slider, Peninsula
- Level: First
- Area: 240
- Dimensions: 20 x 12
Living room
- Features: Flooring - Hardwood, Open Floorplan
- Level: First
- Area: 204
- Dimensions: 17 x 12
Heating
- Baseboard, Oil
Cooling
- Ductless
Appliances
- Laundry: First Floor, Electric Dryer Hookup
Features
- Flooring: Tile, Hardwood
- Doors: Insulated Doors, Storm Door(s)
- Windows: Insulated Windows, Screens
- Basement: Full,Walk-Out Access,Interior Entry,Garage Access,Concrete,Unfinished
- Has fireplace: No
Interior area
- Total structure area: 2,160
- Total interior livable area: 2,160 sqft
Property
Parking
- Total spaces: 10
- Parking features: Under, Garage Door Opener, Garage Faces Side, Paved Drive, Off Street, Paved
- Attached garage spaces: 2
- Uncovered spaces: 8
Accessibility
- Accessibility features: No
Features
- Patio & porch: Deck - Composite
- Exterior features: Deck - Composite, Screens
Lot
- Size: 0.92 Acres
Details
- Foundation area: 1040
- Parcel number: M:6 B:1 L:1,3506557
- Zoning: R1
Construction
Type & style
- Home type: SingleFamily
- Architectural style: Colonial
- Property subtype: Single Family Residence
Materials
- Frame
- Foundation: Concrete Perimeter
- Roof: Shingle
Condition
- Year built: 1997
Utilities & green energy
- Electric: Circuit Breakers, 200+ Amp Service
- Sewer: Private Sewer
- Water: Private
- Utilities for property: for Electric Range, for Electric Dryer
Community & neighborhood
Community
- Community features: Medical Facility, Highway Access, House of Worship, Public School, University
Location
- Region: Dracut
Other
Other facts
- Road surface type: Paved
Price history
| Date | Event | Price |
|---|---|---|
| 3/29/2024 | Sold | $709,900$329/sqft |
Source: MLS PIN #73202089 Report a problem | ||
| 2/24/2024 | Contingent | $709,900$329/sqft |
Source: MLS PIN #73202089 Report a problem | ||
| 2/14/2024 | Listed for sale | $709,900+255.1%$329/sqft |
Source: MLS PIN #73202089 Report a problem | ||
| 8/15/1997 | Sold | $199,900$93/sqft |
Source: Public Record Report a problem | ||
Public tax history
| Year | Property taxes | Tax assessment |
|---|---|---|
| 2025 | $6,335 +2.4% | $626,000 +5.7% |
| 2024 | $6,187 +3.3% | $592,100 +14.5% |
| 2023 | $5,988 +2.6% | $517,100 +8.9% |
Find assessor info on the county website
Neighborhood: 01826
Nearby schools
GreatSchools rating
- 7/10Joseph A Campbell Elementary SchoolGrades: PK-5Distance: 3 mi
- 5/10Justus C. Richardson Middle SchoolGrades: 6-8Distance: 3.2 mi
- 4/10Dracut Senior High SchoolGrades: 9-12Distance: 3.1 mi
Schools provided by the listing agent
- Middle: Dracut Middle
- High: Dracut High
Source: MLS PIN. This data may not be complete. We recommend contacting the local school district to confirm school assignments for this home.
Get a cash offer in 3 minutes
Find out how much your home could sell for in as little as 3 minutes with a no-obligation cash offer.
Estimated market value
$746,300
Get a cash offer in 3 minutes
Find out how much your home could sell for in as little as 3 minutes with a no-obligation cash offer.
Estimated market value
$746,300
