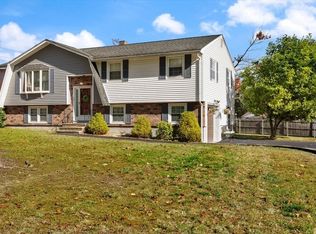This is the one you won't want to miss! Start in the HEATED oversized garage, perfect for a contractor, with storage galore and room to fit 2 vehicles. This raised ranch is in move-in condition with hardwood flooring flowing through the entire first floor. The updated eat in kitchen has been reworked to fit the space perfectly. A generous 3 season porch extends off the eat-in kitchen, perfect for enjoying those cool fall nights! The bathroom has been nicely updated with a stone tiled shower/jacuzzi tub. In the basement, the possibilities are endless. There is a large 20x10 room that the owners had converted into their master bedroom or can be used as a family room/game room. An additional office/playroom can be found downstairs along with a utility room and laundry room. The fenced in backyard is perfect for entertaining. Quick closing is possible. Move in, right in time for the start of the holidays! Showings begin immediately!
This property is off market, which means it's not currently listed for sale or rent on Zillow. This may be different from what's available on other websites or public sources.
