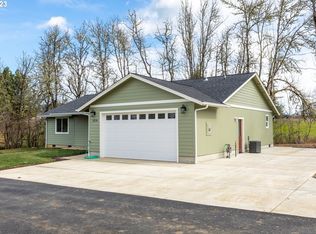Wow, 1.55 level acres with gorgeous 2300 sq.ft. one level home now available! Home built in 2015 has high ceilings, Brazilian Cherry Floors throughout, great room with kitchen, dining and living room area open. Kitchen has large eat bar, walk-in pantry, Stainless Steel appliances. Large master suite w/ WI Closet, double sinks, plus 3 add'l bedrooms, den, utility rm. 1400 sq.ft. finished, heated, garage w/overhead storage. High producing well for irrigating gardens, drip systems and sprinklers.
This property is off market, which means it's not currently listed for sale or rent on Zillow. This may be different from what's available on other websites or public sources.

