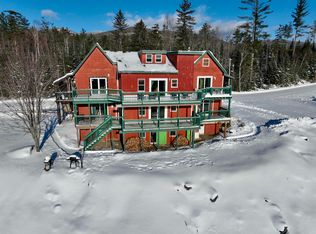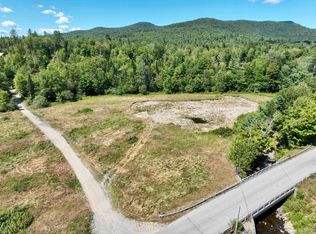Closed
Listed by:
Tanya Roy,
KW Coastal and Lakes & Mtns Realty/A Notch Above Off:603-538-9922
Bought with: Raymond E. Davis Real Estate
$245,000
382 Percy Road, Stratford, NH 03590
2beds
1,748sqft
Single Family Residence
Built in 1981
5.5 Acres Lot
$245,200 Zestimate®
$140/sqft
$2,056 Estimated rent
Home value
$245,200
Estimated sales range
Not available
$2,056/mo
Zestimate® history
Loading...
Owner options
Explore your selling options
What's special
Welcome to this cozy log home nestled in a picturesque +/-5.50 acre lot, offering nearly 2,000 sq. feet of living space filled with potential. This home features an open concept design that connects the kitchen, living room and dining area along with two bedrooms and a 3/4 bathroom while the expansive downstairs area presents many possibilities. With ample space to create additional sleeping quarters and a full bathroom, you can easily customize this level to suit your needs. An adjoining addition offers the ideal setting for a family room or a hobby space. Upstairs you will find an expansive open space that's just waiting for your personal touch. This property also has deeded access to snowmobile/ATV trails so riding enthusiasts can embark on excursions directly from the property. Additionally, the lodge next door is also for sale, along with an incredible +/-18.79 acre lot that is fully permitted for a 38 site campground. This unique opportunity allows you to live in the log cabin while managing the lodge and campground, keeping your business close to home. Don't miss your chance to own this delightful log home with so much to offer.
Zillow last checked: 8 hours ago
Listing updated: August 08, 2025 at 12:35pm
Listed by:
Tanya Roy,
KW Coastal and Lakes & Mtns Realty/A Notch Above Off:603-538-9922
Bought with:
Wayne A FRIZZELL
Raymond E. Davis Real Estate
Source: PrimeMLS,MLS#: 5032977
Facts & features
Interior
Bedrooms & bathrooms
- Bedrooms: 2
- Bathrooms: 2
- Full bathrooms: 1
- 3/4 bathrooms: 1
Heating
- Oil, Hot Water
Cooling
- None
Features
- Basement: Unfinished,Interior Entry
Interior area
- Total structure area: 2,190
- Total interior livable area: 1,748 sqft
- Finished area above ground: 1,748
- Finished area below ground: 0
Property
Parking
- Parking features: Gravel
Features
- Levels: One and One Half
- Stories: 1
- Has view: Yes
- View description: Mountain(s)
- Frontage length: Road frontage: 385
Lot
- Size: 5.50 Acres
- Features: Country Setting, Recreational, Slight, Sloped, Trail/Near Trail, Views, Wooded, Near Snowmobile Trails, Near ATV Trail
Details
- Parcel number: STRTM02320L120000S000000
- Zoning description: 104 BO
Construction
Type & style
- Home type: SingleFamily
- Architectural style: Cape
- Property subtype: Single Family Residence
Materials
- Log Home, Wood Siding
- Foundation: Concrete
- Roof: Metal
Condition
- New construction: No
- Year built: 1981
Utilities & green energy
- Electric: 200+ Amp Service, Circuit Breakers
- Sewer: Concrete, Private Sewer, Septic Tank
- Utilities for property: None, No Internet
Community & neighborhood
Location
- Region: Stratford
Other
Other facts
- Road surface type: Gravel
Price history
| Date | Event | Price |
|---|---|---|
| 8/8/2025 | Sold | $245,000-2%$140/sqft |
Source: | ||
| 4/18/2025 | Price change | $250,000-9.1%$143/sqft |
Source: | ||
| 3/20/2025 | Listed for sale | $275,000+103.7%$157/sqft |
Source: | ||
| 6/23/2021 | Sold | $135,000$77/sqft |
Source: Public Record Report a problem | ||
Public tax history
| Year | Property taxes | Tax assessment |
|---|---|---|
| 2024 | $2,495 +49.2% | $87,500 |
| 2023 | $1,672 -0.3% | $87,500 |
| 2022 | $1,677 -44.2% | $87,500 -21.7% |
Find assessor info on the county website
Neighborhood: 03590
Nearby schools
GreatSchools rating
- NAStratford Public School (Elem)Grades: PK-8Distance: 6.4 mi
- NAStratford Public School (High)Grades: 9-12Distance: 6.4 mi
Schools provided by the listing agent
- District: Stratford School District
Source: PrimeMLS. This data may not be complete. We recommend contacting the local school district to confirm school assignments for this home.
Get pre-qualified for a loan
At Zillow Home Loans, we can pre-qualify you in as little as 5 minutes with no impact to your credit score.An equal housing lender. NMLS #10287.

