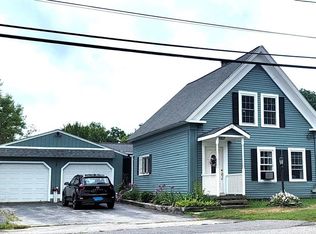For those who love the warmth and character of an older home, but like it fresh....this is not to be missed! Just refurbished boasting gleaming hardwood floors, a new white cabinet kitchen with tile backsplash and granite countertops. Very open living space. Sleek recessed lighting. First floor bath has very stylish tiled floor and stand-up shower. First floor master bedroom has fireplace ready for your insert. Two more generous-sized bedrooms upstairs. Upstairs bath very tastefully done with subway tile tub surround. Laundry in 2nd floor bath too! Over the garage is a fabulous bonus room with tongue and groove pineboard walls & ceiling!!! Brand new roof shingles over house and garage. Brand new boiler too!!! Huge back deck overlooks half acre plus yard. Very convenient to Route 2. DON'T HESITATE, CALL NOW!
This property is off market, which means it's not currently listed for sale or rent on Zillow. This may be different from what's available on other websites or public sources.
