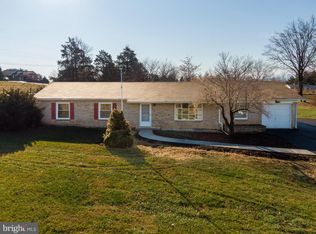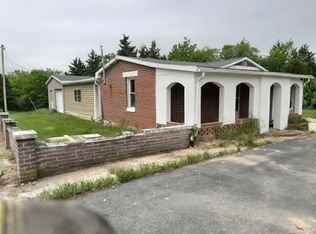This solidly built Rancher features hardwood floors, new carpet, 2 wood burning fireplaces, lots of built-in shelving, dining room with bay window, large master walk-in closet, casement windows, & sun/breakfast room with laundry closet leading to rear covered patio. Finished basement with full bath, 4th bedroom, & workroom with shelving. Two garages, nice landscaping, pasture views across street. Acreage is approximate.
This property is off market, which means it's not currently listed for sale or rent on Zillow. This may be different from what's available on other websites or public sources.

