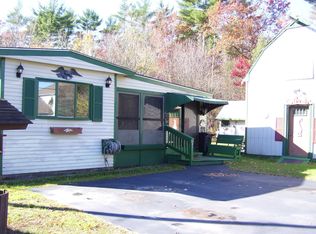This waterfront colonial contemporary home set on 2.2 acres fronting on Tinkham Pond is a MUST SEE HOME!! It has much to offer from its large eat-in kitchen, to huge living room , loft office area, spacious bedrooms, central air, oversized attached 2 car garage and much more. An additional huge garage has many possibilities with a finished heated & air conditioned loft artist studio or professional office on the second level. The grounds are professionally landscaped with a gazebo overlooking the pond.
This property is off market, which means it's not currently listed for sale or rent on Zillow. This may be different from what's available on other websites or public sources.
