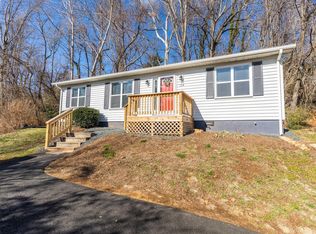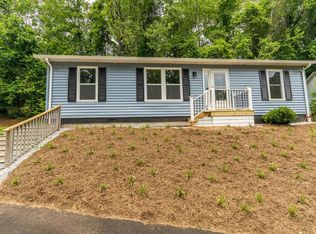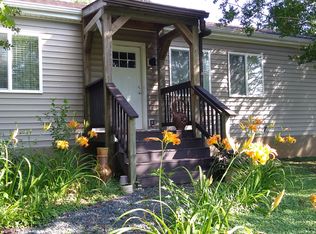Sold for $228,000
$228,000
382 N Main St, Amherst, VA 24521
4beds
2,064sqft
Single Family Residence
Built in 1950
0.52 Acres Lot
$297,300 Zestimate®
$110/sqft
$1,819 Estimated rent
Home value
$297,300
$271,000 - $324,000
$1,819/mo
Zestimate® history
Loading...
Owner options
Explore your selling options
What's special
This home is brimming with character and timeless charm! Features include: A large welcoming foyer opening from your covered front porch. Enter your new home to a spacious entertaining level featuring a beautiful living room through set of French doors. Main-level amenities: separate dining room, updated full bath, eat-in kitchen, laundry, pantry, and rear covered porch. Upstairs are four bedrooms with a shared bath on the hall. Backyard is fenced in and perfect place for kids or pets. Off the rear of the home is a detached garage perfect for storage and much more. Town of Amherst offers small town charm with plenty of amenities and being close to Charlottesville and Lynchburg. Don't miss your chance to get this amazing home and make it your own!
Zillow last checked: 8 hours ago
Listing updated: June 11, 2025 at 09:23am
Listed by:
Schyler Coleman Higgins 434-485-9527 schyler@thecornerstonerealty.com,
Cornerstone Realty Group Inc.
Bought with:
Kristin Wood, 0225223247
Montague Miller And Co.-Amher
Source: LMLS,MLS#: 356904 Originating MLS: Lynchburg Board of Realtors
Originating MLS: Lynchburg Board of Realtors
Facts & features
Interior
Bedrooms & bathrooms
- Bedrooms: 4
- Bathrooms: 2
- Full bathrooms: 2
Primary bedroom
- Level: Second
- Area: 189.8
- Dimensions: 14.6 x 13
Bedroom
- Dimensions: 0 x 0
Bedroom 2
- Level: Second
- Area: 141.6
- Dimensions: 12 x 11.8
Bedroom 3
- Level: Second
- Area: 162
- Dimensions: 13.5 x 12
Bedroom 4
- Level: Second
- Area: 120
- Dimensions: 10 x 12
Bedroom 5
- Area: 0
- Dimensions: 0 x 0
Dining room
- Level: First
- Area: 135
- Dimensions: 15 x 9
Family room
- Level: Second
- Area: 232.5
- Dimensions: 15.5 x 15
Great room
- Area: 0
- Dimensions: 0 x 0
Kitchen
- Level: First
- Area: 63
- Dimensions: 14 x 4.5
Living room
- Level: First
- Area: 224
- Dimensions: 16 x 14
Office
- Area: 0
- Dimensions: 0 x 0
Heating
- Heat Pump
Cooling
- Heat Pump
Appliances
- Included: Dishwasher, Electric Range, Refrigerator, Self Cleaning Oven, Electric Water Heater
- Laundry: Dryer Hookup, Laundry Room, Main Level, Washer Hookup
Features
- Ceiling Fan(s), High Speed Internet, Main Level Bedroom, Pantry, Separate Dining Room
- Flooring: Hardwood, Vinyl, Wood
- Windows: Insulated Windows
- Basement: Exterior Entry,Interior Entry,Partial
- Attic: Scuttle
- Has fireplace: Yes
- Fireplace features: Decorative
Interior area
- Total structure area: 2,064
- Total interior livable area: 2,064 sqft
- Finished area above ground: 2,064
- Finished area below ground: 0
Property
Parking
- Parking features: Off Street, Paved Drive
- Has garage: Yes
- Has uncovered spaces: Yes
Features
- Levels: One and One Half,Two
- Patio & porch: Front Porch, Rear Porch, Screened Porch
- Exterior features: Garden, Tennis Court(s)
- Pool features: Pool Nearby
- Fencing: Fenced
Lot
- Size: 0.52 Acres
- Features: Landscaped, Near Golf Course
Details
- Parcel number: 96A2714A1516
- Zoning: R2
Construction
Type & style
- Home type: SingleFamily
- Architectural style: Cape Cod,Farm House
- Property subtype: Single Family Residence
Materials
- Vinyl Siding
- Roof: Shingle
Condition
- Year built: 1950
Utilities & green energy
- Sewer: City
- Water: City
- Utilities for property: Cable Available, Cable Connections
Community & neighborhood
Security
- Security features: Smoke Detector(s)
Location
- Region: Amherst
Price history
| Date | Event | Price |
|---|---|---|
| 6/10/2025 | Sold | $228,000-3%$110/sqft |
Source: | ||
| 4/28/2025 | Pending sale | $235,000$114/sqft |
Source: | ||
| 4/7/2025 | Price change | $235,000-2.9%$114/sqft |
Source: | ||
| 2/13/2025 | Price change | $242,000-2%$117/sqft |
Source: | ||
| 1/30/2025 | Listed for sale | $247,000+110.2%$120/sqft |
Source: | ||
Public tax history
| Year | Property taxes | Tax assessment |
|---|---|---|
| 2024 | $978 | $160,300 |
| 2023 | $978 | $160,300 |
| 2022 | $978 | $160,300 |
Find assessor info on the county website
Neighborhood: 24521
Nearby schools
GreatSchools rating
- 6/10Amherst Elementary SchoolGrades: PK-5Distance: 0.5 mi
- 8/10Amherst Middle SchoolGrades: 6-8Distance: 1.6 mi
- 5/10Amherst County High SchoolGrades: 9-12Distance: 1.9 mi
Schools provided by the listing agent
- Elementary: Amherst Elem
- Middle: Amherst Midl
- High: Amherst High
Source: LMLS. This data may not be complete. We recommend contacting the local school district to confirm school assignments for this home.
Get pre-qualified for a loan
At Zillow Home Loans, we can pre-qualify you in as little as 5 minutes with no impact to your credit score.An equal housing lender. NMLS #10287.


