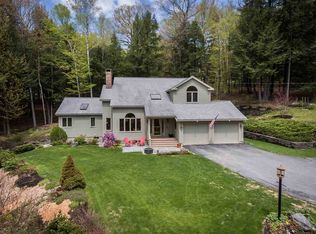This lovely, bright, and airy home sits high on the land with an open floor plan and has been impeccably maintained. Beautiful floor to ceiling stone fireplace in living area with cathedral ceiling. Opening up into dining room and kitchen. Walk out onto a 3 season porch and enjoy the forest and flowers. Master bedroom and modern bath and whirlpool. 2 bedrooms, bathroom, and tastefully finished office on upper level. Finished basement with âLâ shaped design and full bath and laundry room. Central air. Large two level deck and 3 season enclosed porch on back of house. Beautiful landscaping and stonework.
This property is off market, which means it's not currently listed for sale or rent on Zillow. This may be different from what's available on other websites or public sources.
