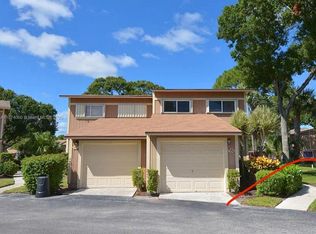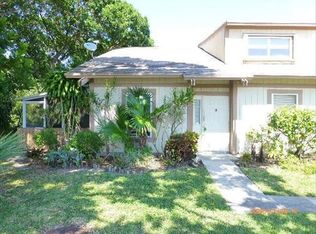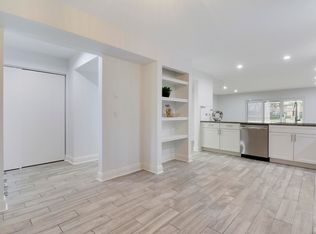Beautiful 3/2.5 duplex townhouse with hard-to-find garage in the centrally-located Maplecrest community. Move-in ready home with new roof in 2018 and new quartz countertops in kitchen. Living room overlooks private screened porch with beautiful lake view. Large master bedroom with larger walk in closet. Convenient laundry on second floor, near bedrooms. Hurricane protection for all windows, including easy access accordions upstairs. Low HOA fees cover landscaping. Community pool, playground, tennis and lakeside walking path. Great value for this excellent Jupiter location! Walking distance to Jupiter Middle and High Schools. Minutes from Abacoa & Alton shoppes & events. Pet restrictions 2 dogs max. No aggressive breeds
This property is off market, which means it's not currently listed for sale or rent on Zillow. This may be different from what's available on other websites or public sources.


