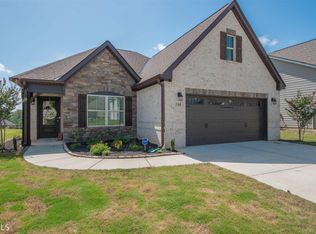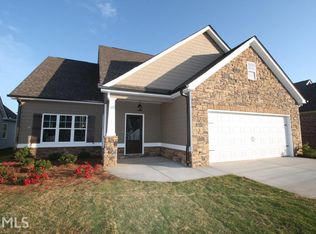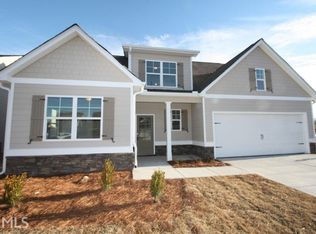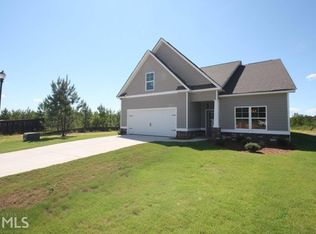MOVE-IN READY 4-SIDED BRICK HOME IN DESIRABLE SWIM/TENNIS COMMUNITY! The "Hampton J" is a 4-sided brick one story open floor plan with constant appeal and elegant definitions. This 3 bedroom, 2 bathroom home features vaulted beamed ceiling and custom columns in the oversized great room, massive kitchen with upgraded stainless steel appliances and granite countertops. Dining area adjacent to kitchen. Master suite exudes seclusion with master bath that features garden/soaking tub, separate shower with glass door, double vanities, and walk-in closet. Outstanding layout with all bedrooms featuring privacy from the others. Subdivision amenities include community clubhouse, two lighted tennis courts, Olympic-sized pool, and community access to lake.
This property is off market, which means it's not currently listed for sale or rent on Zillow. This may be different from what's available on other websites or public sources.



