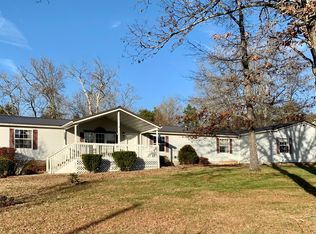Closed
Price Unknown
382 Lake Ranch Rd., Kissee Mills, MO 65680
3beds
1,400sqft
Single Family Residence
Built in 2007
6.37 Acres Lot
$234,200 Zestimate®
$--/sqft
$1,607 Estimated rent
Home value
$234,200
$201,000 - $272,000
$1,607/mo
Zestimate® history
Loading...
Owner options
Explore your selling options
What's special
IMMACULATE, Move-In Ready 3BR/2BA home on pristine 6.37 acres nestled in popular Cedar Shores Ranch Estates! Welcoming floor plan blends living room and casual eat-in kitchen to create a perfect gathering space for family and friends. Adorned in quality cabinetry with oversized corner pantry, large kitchen island, GE appliances including gas-cooktop and newer French door refrigerator with bottom freezer, this is a kitchen you will LOVE cooking, dining and entertaining in. When you're ready to put your feet up, the adjoining living room offers the perfect inside retreat with loverly views of front yard and surrounding property. Master bedroom with walk-in closet and attached full bath with step in shower and oversized soaking tub. Two additional bedrooms and full bath. Space-saving Murphy bed easily converts your study into an occasional guestroom! Step outside to enjoy peaceful country views and the resident deer and wild turkeys who call Cedar Shores Ranch their home too! Wrap-around deck with covered front entrance provides an outside retreat overlooking your private park. Detached 2-car garage within steps of the house plus an incredible 1650SF detached workshop that includes finished living space and full bath for use as a home gym, hobby room, entertainment space, whatever you need it for. Super easy access to the workshop garage for parking and storing your toys! With the convenience of Forsyth, Bull Shoals Lake and Lake Taneycomo just a few miles away, come enjoy country living that's close to all. Even Branson shows and attractions are just a short drive. Cedar Shores Ranch Estates combine paved streets, community water, underground electric, flexible building guidelines and protective covenants that make perfect sense. No need to pay storage, keep your RV and boat parked safely on our own property. Enjoy a neighborhood with protected green spaces, large sprawling lots and an abundance of wildlife, all just a few miles from Beaver Creek Marina.
Zillow last checked: 8 hours ago
Listing updated: August 18, 2025 at 06:39am
Listed by:
Julie L Clifford 417-593-9537,
Murney Associates - Nixa
Bought with:
Abbie Follis, 2021042940
Lightfoot & Youngblood Investment Real Estate LLC
Source: SOMOMLS,MLS#: 60291310
Facts & features
Interior
Bedrooms & bathrooms
- Bedrooms: 3
- Bathrooms: 2
- Full bathrooms: 2
Primary bedroom
- Area: 182.88
- Dimensions: 14.4 x 12.7
Bedroom 2
- Area: 132.08
- Dimensions: 12.7 x 10.4
Bedroom 3
- Area: 132.3
- Dimensions: 12.6 x 10.5
Primary bathroom
- Area: 77.6
- Dimensions: 9.7 x 8
Bathroom full
- Description: Plumbed Bath in Outbldg
- Area: 64
- Dimensions: 8 x 8
Bathroom full
- Area: 30.55
- Dimensions: 6.11 x 5
Bonus room
- Description: Finished Room in Outbldg
- Area: 144.4
- Dimensions: 15.2 x 9.5
Garage
- Description: Detached
- Area: 576
- Dimensions: 24 x 24
Other
- Description: Finished Room in Outbldg
- Area: 461.72
- Dimensions: 23.8 x 19.4
Kitchen
- Area: 254
- Dimensions: 20 x 12.7
Laundry
- Area: 61.6
- Dimensions: 8 x 7.7
Living room
- Area: 247.64
- Dimensions: 16.4 x 15.1
Workshop
- Description: Open Garage Area in Outbldg
- Area: 930
- Dimensions: 31 x 30
Heating
- Forced Air, Central, Electric
Cooling
- Central Air, Ceiling Fan(s)
Appliances
- Included: Dishwasher, Free-Standing Propane Oven, Dryer, Washer, Microwave, Refrigerator, Electric Water Heater
Features
- Flooring: Carpet, Vinyl
- Has basement: No
- Has fireplace: No
- Fireplace features: None
Interior area
- Total structure area: 1,400
- Total interior livable area: 1,400 sqft
- Finished area above ground: 1,400
- Finished area below ground: 0
Property
Parking
- Total spaces: 2
- Parking features: Garage
- Garage spaces: 2
Features
- Levels: One
- Stories: 1
- Patio & porch: Wrap Around
Lot
- Size: 6.37 Acres
- Features: Acreage, Sloped, Paved, Mature Trees, Level, Landscaped, Easements, Corner Lot
Details
- Parcel number: 091.001000000030.000
Construction
Type & style
- Home type: SingleFamily
- Property subtype: Single Family Residence
Materials
- Frame, Vinyl Siding
- Foundation: Block, Crawl Space, Permanent
- Roof: Composition
Condition
- Year built: 2007
Utilities & green energy
- Sewer: Septic Tank
- Water: Public
Community & neighborhood
Location
- Region: Kissee Mills
- Subdivision: Cedar Shores Ranch Estates
HOA & financial
HOA
- HOA fee: $462 annually
- Association phone: 417-546-0118
Other
Other facts
- Listing terms: Cash,VA Loan,USDA/RD,Conventional
- Road surface type: Chip And Seal, Gravel
Price history
| Date | Event | Price |
|---|---|---|
| 5/23/2025 | Sold | -- |
Source: | ||
| 4/15/2025 | Pending sale | $229,900$164/sqft |
Source: | ||
| 4/8/2025 | Listed for sale | $229,900$164/sqft |
Source: | ||
Public tax history
| Year | Property taxes | Tax assessment |
|---|---|---|
| 2024 | $1,179 +0.8% | $22,240 -6.1% |
| 2023 | $1,169 +0.1% | $23,680 |
| 2022 | $1,168 +0.2% | $23,680 |
Find assessor info on the county website
Neighborhood: 65680
Nearby schools
GreatSchools rating
- 4/10Forsyth Elementary SchoolGrades: PK-4Distance: 3.8 mi
- 8/10Forsyth Middle SchoolGrades: 5-8Distance: 3.8 mi
- 6/10Forsyth High SchoolGrades: 9-12Distance: 3.8 mi
Schools provided by the listing agent
- Elementary: Forsyth
- Middle: Forsyth
- High: Forsyth
Source: SOMOMLS. This data may not be complete. We recommend contacting the local school district to confirm school assignments for this home.
