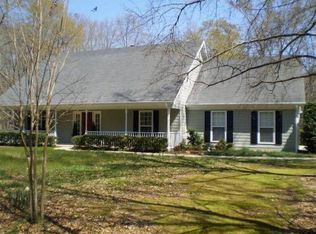Closed
$775,000
382 Knox Chapel Rd, Social Circle, GA 30025
4beds
3,282sqft
Single Family Residence
Built in 1996
8.7 Acres Lot
$797,500 Zestimate®
$236/sqft
$3,969 Estimated rent
Home value
$797,500
$758,000 - $837,000
$3,969/mo
Zestimate® history
Loading...
Owner options
Explore your selling options
What's special
Custom 4BR/3.5BA Home on 8.7 Fenced Acres with Workshop & Horse Facilities - Minutes from I-20 and Hard Labor Creek. Bring your horses and enjoy country living with modern comfort in this custom-built 4 bedroom, 3.5 bath home set on 8.7 beautifully maintained and fully fenced acres. The main level features a spacious two-story foyer, formal dining and living rooms, and an open-concept great room with fireplace, built-in shelving, and cathedral ceilings. The kitchen offers a generous breakfast area, counter seating, and views of the great room-perfect for entertaining. The main-level owner's suite includes a walk-in closet, double vanity, jacuzzi tub, and separate shower. An additional bedroom and full bath are also located on the main floor. Upstairs includes two large bedrooms with abundant closet space and a full bath. A finished bonus room is located above the 3-car garage, which also features a convenient half bath. 3 HVAC systems with ERV (energy recovery ventilation), Whole-house water softener, 40x60 workshop with power, 12x24 run-in shed for animals, 12x12 utility building, 3-car garage with finished bonus room and half bath. 2 minutes to Hard Labor Creek Reservoir, State Park, lake, and golf course. Under 7 minutes to I-20, historic Rutledge, and Social Circle. Ideal for horse owners, hobby farmers, or anyone seeking privacy with easy access to town and recreation
Zillow last checked: 8 hours ago
Listing updated: November 12, 2025 at 01:56pm
Listed by:
Kelly Lanier 706-474-0282,
Breco Realty & Investments
Bought with:
Lee Bernard, 284637
eXp Realty
Source: GAMLS,MLS#: 10514745
Facts & features
Interior
Bedrooms & bathrooms
- Bedrooms: 4
- Bathrooms: 4
- Full bathrooms: 3
- 1/2 bathrooms: 1
- Main level bathrooms: 2
- Main level bedrooms: 2
Dining room
- Features: Separate Room
Kitchen
- Features: Breakfast Area, Breakfast Bar, Kitchen Island, Pantry, Solid Surface Counters, Walk-in Pantry
Heating
- Heat Pump
Cooling
- Heat Pump
Appliances
- Included: Dishwasher, Electric Water Heater, Microwave, Oven/Range (Combo), Water Softener
- Laundry: In Kitchen
Features
- Bookcases, Double Vanity, High Ceilings, Master On Main Level, Separate Shower, Soaking Tub, Entrance Foyer, Vaulted Ceiling(s), Walk-In Closet(s)
- Flooring: Carpet, Sustainable, Tile
- Basement: Crawl Space
- Number of fireplaces: 1
- Fireplace features: Factory Built, Family Room
Interior area
- Total structure area: 3,282
- Total interior livable area: 3,282 sqft
- Finished area above ground: 3,282
- Finished area below ground: 0
Property
Parking
- Parking features: Attached, Parking Pad, RV/Boat Parking, Storage
- Has attached garage: Yes
- Has uncovered spaces: Yes
Features
- Levels: Two
- Stories: 2
- Patio & porch: Deck, Porch, Screened
- Fencing: Fenced
Lot
- Size: 8.70 Acres
- Features: Level, Pasture
Details
- Additional structures: Garage(s), Outbuilding, Shed(s), Workshop
- Parcel number: C1710088
Construction
Type & style
- Home type: SingleFamily
- Architectural style: Brick 4 Side
- Property subtype: Single Family Residence
Materials
- Brick
- Roof: Composition
Condition
- Resale
- New construction: No
- Year built: 1996
Utilities & green energy
- Sewer: Septic Tank
- Water: Well
- Utilities for property: Electricity Available, Phone Available, Water Available
Community & neighborhood
Community
- Community features: None
Location
- Region: Social Circle
- Subdivision: None
Other
Other facts
- Listing agreement: Exclusive Right To Sell
Price history
| Date | Event | Price |
|---|---|---|
| 11/12/2025 | Sold | $775,000-8.7%$236/sqft |
Source: | ||
| 10/15/2025 | Pending sale | $849,000$259/sqft |
Source: | ||
| 8/27/2025 | Price change | $849,000-5.6%$259/sqft |
Source: | ||
| 6/26/2025 | Price change | $899,000-10.1%$274/sqft |
Source: | ||
| 5/5/2025 | Listed for sale | $1,000,000+100%$305/sqft |
Source: | ||
Public tax history
| Year | Property taxes | Tax assessment |
|---|---|---|
| 2024 | $1,117 -21.3% | $200,292 +10.1% |
| 2023 | $1,420 +12.8% | $181,972 +12.6% |
| 2022 | $1,259 +2.5% | $161,612 +16.3% |
Find assessor info on the county website
Neighborhood: 30025
Nearby schools
GreatSchools rating
- 5/10Harmony Elementary SchoolGrades: PK-5Distance: 6.2 mi
- 4/10Carver Middle SchoolGrades: 6-8Distance: 9.2 mi
- 6/10Monroe Area High SchoolGrades: 9-12Distance: 11.8 mi
Schools provided by the listing agent
- Elementary: Social Circle Primary/Elementa
- Middle: Social Circle
- High: Social Circle
Source: GAMLS. This data may not be complete. We recommend contacting the local school district to confirm school assignments for this home.
Get a cash offer in 3 minutes
Find out how much your home could sell for in as little as 3 minutes with a no-obligation cash offer.
Estimated market value$797,500
Get a cash offer in 3 minutes
Find out how much your home could sell for in as little as 3 minutes with a no-obligation cash offer.
Estimated market value
$797,500
