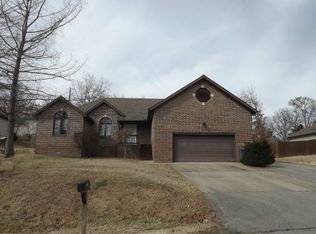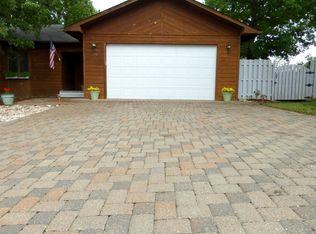Closed
Price Unknown
382 Hunter Avenue, Branson, MO 65616
3beds
1,788sqft
Single Family Residence
Built in 2008
0.26 Acres Lot
$318,500 Zestimate®
$--/sqft
$1,930 Estimated rent
Home value
$318,500
$303,000 - $334,000
$1,930/mo
Zestimate® history
Loading...
Owner options
Explore your selling options
What's special
This charming custom home in Branson boasts 3 bedrooms, 2 bathrooms, recessed lighting, granite countertops and over sized 3-car garages. The addition of a spacious pantry/storage room and a cozy gas fireplace enhances its appeal. The meticulous maintenance and professional care truly showcase the ''Pride of Presentation. The homeowner also added French drains, leaf guards and sidewalks around the side of the home that lead from the front of the home to the storage shed, which has a second story and electricity. Beautiful landscaped yard and the privacy-fenced back yard is perfect for family get togethers or evening relaxation. Don't miss the opportunity to explore this must-see home!
Zillow last checked: 8 hours ago
Listing updated: August 02, 2024 at 02:58pm
Listed by:
Justin Bay 417-631-3301,
EXP Realty, LLC.,
Lorrie Bay 417-247-2745,
EXP Realty, LLC.
Bought with:
Earl Christian Dometita Maulanin
ReeceNichols - Branson
Source: SOMOMLS,MLS#: 60249740
Facts & features
Interior
Bedrooms & bathrooms
- Bedrooms: 3
- Bathrooms: 2
- Full bathrooms: 2
Primary bedroom
- Area: 110
- Dimensions: 11 x 10
Bedroom 2
- Area: 110
- Dimensions: 11 x 10
Bedroom 3
- Area: 110
- Dimensions: 11 x 10
Breakfast room
- Area: 99
- Dimensions: 11 x 9
Dining room
- Description: Formal
- Area: 118.8
- Dimensions: 11 x 10.8
Kitchen
- Area: 124.26
- Dimensions: 11.4 x 10.9
Living room
- Area: 257.6
- Dimensions: 18.4 x 14
Other
- Description: Storage Room
- Area: 131.6
- Dimensions: 14 x 9.4
Heating
- Central, Fireplace(s), Heat Pump, Electric
Cooling
- Ceiling Fan(s), Central Air
Appliances
- Included: Dishwasher, Disposal, Dryer, Electric Water Heater, Exhaust Fan, Free-Standing Electric Oven, Microwave, Refrigerator, Washer, Water Softener Owned
- Laundry: In Garage, W/D Hookup
Features
- Granite Counters, High Ceilings, High Speed Internet, Walk-In Closet(s), Walk-in Shower
- Flooring: Carpet, Tile
- Windows: Blinds, Double Pane Windows
- Has basement: No
- Attic: Pull Down Stairs
- Has fireplace: Yes
- Fireplace features: Blower Fan, Kitchen, Living Room, Propane, Stone
Interior area
- Total structure area: 1,788
- Total interior livable area: 1,788 sqft
- Finished area above ground: 1,788
- Finished area below ground: 0
Property
Parking
- Total spaces: 3
- Parking features: Garage Door Opener, Garage Faces Front, Oversized
- Attached garage spaces: 3
Features
- Levels: One
- Stories: 1
- Patio & porch: Front Porch, Rear Porch
- Exterior features: Rain Gutters
- Has spa: Yes
- Spa features: Bath
- Fencing: Privacy
- Has view: Yes
- View description: City
Lot
- Size: 0.26 Acres
- Dimensions: 100 x 115
- Features: Level
Details
- Additional structures: Shed(s)
- Parcel number: 181.012003001042.005
Construction
Type & style
- Home type: SingleFamily
- Architectural style: Ranch
- Property subtype: Single Family Residence
Materials
- Brick, Stone, Vinyl Siding
- Foundation: Slab
- Roof: Composition
Condition
- Year built: 2008
Utilities & green energy
- Sewer: Public Sewer
- Water: Public
Community & neighborhood
Location
- Region: Branson
- Subdivision: Rainbow Shoals
Other
Other facts
- Listing terms: Cash,Conventional,FHA,USDA/RD,VA Loan
- Road surface type: Concrete, Asphalt
Price history
| Date | Event | Price |
|---|---|---|
| 9/16/2023 | Sold | -- |
Source: | ||
| 8/17/2023 | Pending sale | $310,000$173/sqft |
Source: | ||
| 8/16/2023 | Listed for sale | $310,000$173/sqft |
Source: | ||
Public tax history
| Year | Property taxes | Tax assessment |
|---|---|---|
| 2024 | $1,344 0% | $25,140 |
| 2023 | $1,344 +2.8% | $25,140 |
| 2022 | $1,307 +0.7% | $25,140 |
Find assessor info on the county website
Neighborhood: 65616
Nearby schools
GreatSchools rating
- NABranson Primary SchoolGrades: PK-KDistance: 3.3 mi
- 3/10Branson Jr. High SchoolGrades: 7-8Distance: 4.6 mi
- 7/10Branson High SchoolGrades: 9-12Distance: 6.1 mi
Schools provided by the listing agent
- Elementary: Branson Cedar Ridge
- Middle: Branson
- High: Branson
Source: SOMOMLS. This data may not be complete. We recommend contacting the local school district to confirm school assignments for this home.

