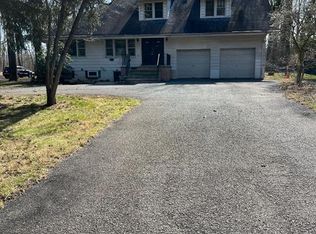Sold for $519,500
$519,500
382 Hoffman Station Rd, Monroe Township, NJ 08831
3beds
1,888sqft
Single Family Residence
Built in 1972
0.97 Acres Lot
$656,000 Zestimate®
$275/sqft
$3,522 Estimated rent
Home value
$656,000
$617,000 - $695,000
$3,522/mo
Zestimate® history
Loading...
Owner options
Explore your selling options
What's special
Don't miss this huge 1888sqft bi-level style home with oversized side entry 2 car garage on almost an acre of vast park-like property. Brand new driveway that fits 10+ cars. Grand entryway leading into the welcoming foyer. New carpet on the stairs up to your spacious main level, with all freshly refinished hardwood floors. Large living room with new bay window for tons of natural light. Formal dining room with Anderson sliders that lead out to the expansive deck with composite decking and vinyl railings, plus a powered retractable awning. Kitchen has new gray vinyl plank flooring & solid oak cabinetry. Also on this level, 3 generous sized bedrooms, all with ceiling fans. Master has a walk-in cedar closet and 2 additional closets for tons of storage, plus a private en-suite bathroom with new wood-look tile flooring. Also, a common main bath with tub/shower, new wood-look tile floor & oversized single vanity. On the ground level is an enormous 23'2x17'1 family room with newer gray vinyl flooring, wood-burning fireplace with brick surround, powder room and Anderson sliders out to the covered concrete patio. 2 huge storage closets under the stairs. All newer Anderson replacement windows. Freshly painted. Roof 2 years old with solar panels. Newer a/c & spray foam insulation in attic. Septic only 3 years old. Great schools and close to major highways.
Zillow last checked: 8 hours ago
Listing updated: September 26, 2023 at 08:34pm
Listed by:
AMANDA MOHR,
EXP REALTY, LLC 866-201-6210
Source: All Jersey MLS,MLS#: 2307719R
Facts & features
Interior
Bedrooms & bathrooms
- Bedrooms: 3
- Bathrooms: 3
- Full bathrooms: 2
- 1/2 bathrooms: 1
Primary bedroom
- Features: Full Bath, Walk-In Closet(s)
- Area: 177.91
- Dimensions: 15.58 x 11.42
Bedroom 2
- Area: 177.78
- Dimensions: 13.33 x 13.33
Bedroom 3
- Area: 107.35
- Dimensions: 10.92 x 9.83
Bathroom
- Features: Tub Shower, Stall Shower
Dining room
- Features: Formal Dining Room
- Area: 135.06
- Dimensions: 11.92 x 11.33
Family room
- Area: 395.76
- Length: 232
Kitchen
- Features: Separate Dining Area
- Area: 129.39
- Dimensions: 11.42 x 11.33
Living room
- Area: 230
- Dimensions: 17.25 x 13.33
Basement
- Area: 0
Heating
- Zoned, Baseboard Hotwater
Cooling
- Central Air, Ceiling Fan(s)
Appliances
- Included: Dishwasher, Dryer, Electric Range/Oven, Microwave, Refrigerator, Washer, Electric Water Heater
Features
- Cedar Closet(s), Laundry Room, Bath Half, Family Room, Utility Room, 3 Bedrooms, Kitchen, Living Room, Bath Full, Bath Main, Dining Room, Attic, Other Room(s)
- Flooring: Carpet, Ceramic Tile, Laminate, Wood
- Basement: Slab
- Number of fireplaces: 1
- Fireplace features: Wood Burning
Interior area
- Total structure area: 1,888
- Total interior livable area: 1,888 sqft
Property
Parking
- Total spaces: 2
- Parking features: 2 Car Width, 3 Cars Deep, Asphalt, Garage, Built-In Garage, Oversized, Garage Door Opener, Driveway, Paved
- Attached garage spaces: 2
- Has uncovered spaces: Yes
Accessibility
- Accessibility features: Stall Shower
Features
- Levels: Two, Bi-Level
- Stories: 2
- Patio & porch: Deck, Patio
- Exterior features: Deck, Patio, Fencing/Wall, Yard
- Fencing: Fencing/Wall
Lot
- Size: 0.97 Acres
- Dimensions: 280.91 x 150.00
- Features: Backs to Park Land
Details
- Parcel number: 120003000000000510
- Zoning: R3A
Construction
Type & style
- Home type: SingleFamily
- Architectural style: Bi-Level, Two Story
- Property subtype: Single Family Residence
Materials
- Roof: Asphalt, See Remarks
Condition
- Year built: 1972
Utilities & green energy
- Gas: Oil
- Sewer: Septic Tank
- Water: Public
- Utilities for property: Electricity Connected
Green energy
- Energy generation: Solar
Community & neighborhood
Location
- Region: Monroe Township
Other
Other facts
- Ownership: Fee Simple
Price history
| Date | Event | Price |
|---|---|---|
| 3/8/2023 | Sold | $519,500-1%$275/sqft |
Source: | ||
| 2/6/2023 | Contingent | $525,000+1.9%$278/sqft |
Source: | ||
| 1/28/2023 | Listed for sale | $515,000$273/sqft |
Source: | ||
Public tax history
| Year | Property taxes | Tax assessment |
|---|---|---|
| 2025 | $7,471 | $281,500 |
| 2024 | $7,471 +3.7% | $281,500 |
| 2023 | $7,204 +1.7% | $281,500 |
Find assessor info on the county website
Neighborhood: 08831
Nearby schools
GreatSchools rating
- 7/10Brookside SchoolGrades: 3-5Distance: 1.5 mi
- 7/10Monroe Township Middle SchoolGrades: 6-8Distance: 0.9 mi
- 6/10Monroe Twp High SchoolGrades: 9-12Distance: 1.4 mi
Get a cash offer in 3 minutes
Find out how much your home could sell for in as little as 3 minutes with a no-obligation cash offer.
Estimated market value$656,000
Get a cash offer in 3 minutes
Find out how much your home could sell for in as little as 3 minutes with a no-obligation cash offer.
Estimated market value
$656,000
