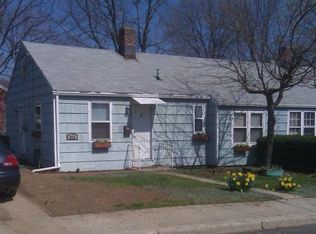Sold for $335,000
$335,000
382 High Ridge Drive, Bridgeport, CT 06606
5beds
1,900sqft
Multi Family
Built in 1942
-- sqft lot
$526,500 Zestimate®
$176/sqft
$2,959 Estimated rent
Home value
$526,500
$490,000 - $563,000
$2,959/mo
Zestimate® history
Loading...
Owner options
Explore your selling options
What's special
Duplex style vinyl & brick sided 2 family home located close to the Fairfield/Trumbull line & Sacred Heart University. Left side has been updated to include kitchen cabinets, granite counters, under cabinet lighting. Spacious eat-in-kitchen with laundry hookups in kitchen closet, cozy living room overlooking a level backyard & side door access. There are 2 bedrooms on the second floor with a full bath. (pictures are from the left side unit) right side will need to be updated, but has a similar layout however there are 3 bedrooms on the 2nd floor. The lease on the right side has expired. Tenants are on a month-to-month basis. Expired lease available for review once an offer is received. There are 2 gas meters, 2 electric meters & 1 water meter. Sewer usage is based on consumption & is billed quarterly. The right side has a partial fence. There is a bilco basement door to provide access to a partial/crawl basement. Water heater, furnace & electrical box is in the basement. Buyer to do their "Do Diligence" before submitting an offer. House is sold "As Is" condition, subject to Probate Court approval.
Zillow last checked: 8 hours ago
Listing updated: April 22, 2023 at 04:02am
Listed by:
Cheryl Mallick 203-218-3335,
Carey & Guarrera Real Estate 203-925-0058
Bought with:
Karim Douich, REB.0792885
CT Asset Realty LLC
Source: Smart MLS,MLS#: 170544138
Facts & features
Interior
Bedrooms & bathrooms
- Bedrooms: 5
- Bathrooms: 2
- Full bathrooms: 2
Heating
- Forced Air, Natural Gas
Cooling
- None
Appliances
- Included: Water Heater
- Laundry: In Unit
Features
- Basement: Crawl Space
Interior area
- Total structure area: 1,900
- Total interior livable area: 1,900 sqft
- Finished area above ground: 1,900
Property
Parking
- Parking features: On Street
- Has uncovered spaces: Yes
Lot
- Size: 6,534 sqft
- Features: Level
Details
- Parcel number: 33422
- Zoning: RA
Construction
Type & style
- Home type: MultiFamily
- Architectural style: Units are Side-by-Side
- Property subtype: Multi Family
- Attached to another structure: Yes
Materials
- Brick
- Foundation: Concrete Perimeter
- Roof: Asphalt
Condition
- New construction: No
- Year built: 1942
Utilities & green energy
- Sewer: Public Sewer
- Water: Public
Community & neighborhood
Location
- Region: Bridgeport
- Subdivision: North End
Price history
| Date | Event | Price |
|---|---|---|
| 2/28/2025 | Listing removed | $2,300$1/sqft |
Source: Zillow Rentals Report a problem | ||
| 2/13/2025 | Listed for rent | $2,300+64.3%$1/sqft |
Source: Zillow Rentals Report a problem | ||
| 4/21/2023 | Sold | $335,000-4.3%$176/sqft |
Source: | ||
| 1/11/2023 | Listed for sale | $350,000-9.1%$184/sqft |
Source: | ||
| 12/31/2022 | Listing removed | -- |
Source: | ||
Public tax history
Tax history is unavailable.
Neighborhood: Brooklawn/ St. Vincent's
Nearby schools
GreatSchools rating
- 4/10Blackham SchoolGrades: PK-8Distance: 0.7 mi
- 1/10Central High SchoolGrades: 9-12Distance: 0.6 mi
- 4/10Classical Studies AcademyGrades: PK-8Distance: 1.1 mi
Get pre-qualified for a loan
At Zillow Home Loans, we can pre-qualify you in as little as 5 minutes with no impact to your credit score.An equal housing lender. NMLS #10287.
Sell with ease on Zillow
Get a Zillow Showcase℠ listing at no additional cost and you could sell for —faster.
$526,500
2% more+$10,530
With Zillow Showcase(estimated)$537,030
