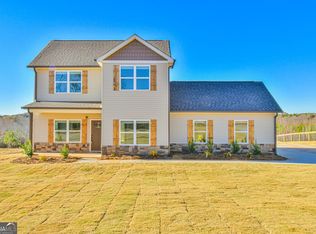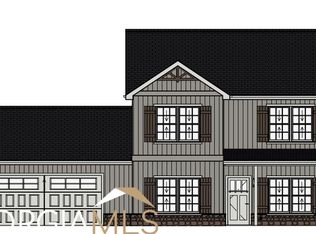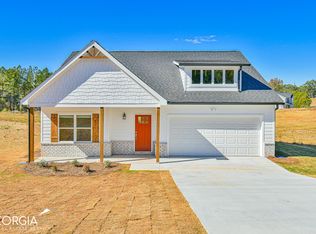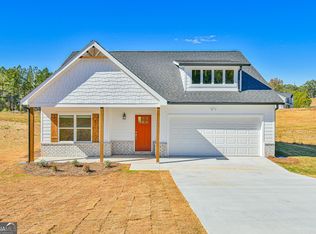Closed
$319,900
382 Harvest Church Rd, Clarkesville, GA 30523
4beds
1,852sqft
Single Family Residence
Built in 2024
2.31 Acres Lot
$361,300 Zestimate®
$173/sqft
$2,398 Estimated rent
Home value
$361,300
Estimated sales range
Not available
$2,398/mo
Zestimate® history
Loading...
Owner options
Explore your selling options
What's special
This beautiful A&R community home is move in ready! This is the last remaining home in the Harvest Church subdivision. This Oakwood split level plan has an open and inviting living room with fireplace, white cabinet kitchen, granite countertops and stainless appliances. Large owner's suite with 2 closets and trey ceiling. Downstairs you have an additional owner's suite with bath and walk in closet. Laundry room downstairs. Additional unfinished storage area. Back deck is a perfect place to relax or entertain. Call today! This one will not last! Great incentives with our preferred lender Casey Simmons, NMLS# 2303959 with Homeowner's Financial Group. *Interior stock photos*
Zillow last checked: 8 hours ago
Listing updated: July 25, 2024 at 11:14am
Listed by:
Tanja Coon 678-780-5601,
Virtual Properties Realty.Net
Bought with:
Angela Parks, 415266
Buffington Real Estate Group
Source: GAMLS,MLS#: 20177174
Facts & features
Interior
Bedrooms & bathrooms
- Bedrooms: 4
- Bathrooms: 3
- Full bathrooms: 3
Heating
- Central, Heat Pump, Zoned
Cooling
- Central Air, Zoned
Appliances
- Included: Dishwasher, Microwave, Oven/Range (Combo), Stainless Steel Appliance(s)
- Laundry: In Basement
Features
- Double Vanity, Separate Shower
- Flooring: Carpet, Laminate
- Basement: Bath Finished,Exterior Entry,Finished,Partial
- Attic: Pull Down Stairs
- Number of fireplaces: 1
- Fireplace features: Living Room, Masonry
Interior area
- Total structure area: 1,852
- Total interior livable area: 1,852 sqft
- Finished area above ground: 1,265
- Finished area below ground: 587
Property
Parking
- Parking features: Attached, Garage Door Opener, Basement, Garage
- Has attached garage: Yes
Features
- Levels: Two
- Stories: 2
Lot
- Size: 2.31 Acres
- Features: Level
Details
- Parcel number: 040 022A
Construction
Type & style
- Home type: SingleFamily
- Architectural style: Craftsman
- Property subtype: Single Family Residence
Materials
- Concrete
- Roof: Composition
Condition
- New Construction
- New construction: Yes
- Year built: 2024
Details
- Warranty included: Yes
Utilities & green energy
- Sewer: Septic Tank
- Water: Public
- Utilities for property: Cable Available, Electricity Available, Phone Available, Water Available
Community & neighborhood
Community
- Community features: None
Location
- Region: Clarkesville
- Subdivision: Harvest Church
Other
Other facts
- Listing agreement: Exclusive Right To Sell
Price history
| Date | Event | Price |
|---|---|---|
| 5/8/2024 | Sold | $319,900$173/sqft |
Source: | ||
| 4/25/2024 | Pending sale | $319,900$173/sqft |
Source: | ||
| 4/18/2024 | Contingent | $319,900$173/sqft |
Source: | ||
| 4/16/2024 | Listed for sale | $319,900$173/sqft |
Source: | ||
| 4/3/2024 | Pending sale | $319,900$173/sqft |
Source: | ||
Public tax history
| Year | Property taxes | Tax assessment |
|---|---|---|
| 2024 | $336 | $13,920 |
Find assessor info on the county website
Neighborhood: 30523
Nearby schools
GreatSchools rating
- 6/10Fairview Elementary SchoolGrades: PK-5Distance: 4.6 mi
- 8/10North Habersham Middle SchoolGrades: 6-8Distance: 5.3 mi
- NAHabersham Ninth Grade AcademyGrades: 9Distance: 8.1 mi
Schools provided by the listing agent
- Elementary: Fairview
- Middle: North Habersham
- High: Habersham Central
Source: GAMLS. This data may not be complete. We recommend contacting the local school district to confirm school assignments for this home.

Get pre-qualified for a loan
At Zillow Home Loans, we can pre-qualify you in as little as 5 minutes with no impact to your credit score.An equal housing lender. NMLS #10287.



