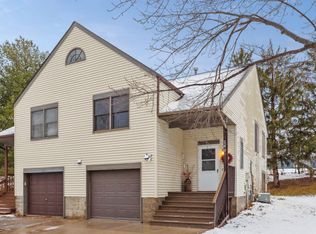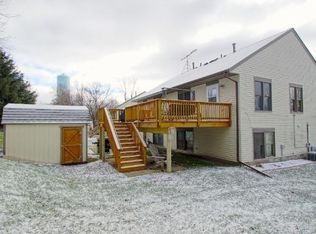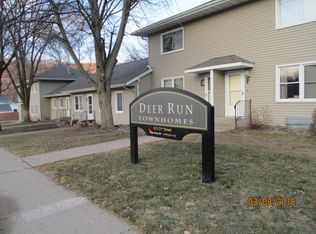Closed
$207,000
382 Frenn Ave, Red Wing, MN 55066
3beds
1,402sqft
Twin Home
Built in 1990
4,356 Square Feet Lot
$212,400 Zestimate®
$148/sqft
$1,968 Estimated rent
Home value
$212,400
$161,000 - $280,000
$1,968/mo
Zestimate® history
Loading...
Owner options
Explore your selling options
What's special
3 bedroom, 2 bath twin home is the last one on the left adjacent to a neighborhood of unique single-family homes. Enjoy the huge pine trees on the side and gorgeous Maple tree out front that provide privacy and seclusion. This twin home is a split-entry with 1 bedroom, full bath, dining area, living room, kitchen and deck on upper level plus 2 bedrooms, 3/4 bath, laundry closet, storage closet and garage with mechanical room on the lower level. New in past year: fresh paint throughout, front porch stairs and light fixtures. New in last 5 years: roof, water heater, furnace, water softener, and radon mitigation system. Other features include vinyl plank flooring, dishwasher, built-in microwave, ice maker in refrigerator, and washer, dryer, and water softener included. Shared storage shed in fenced backyard. No association fees but has covenants, restrictions and easements between both owners. Located across from Hi Park Playground trail access and natural area.
Zillow last checked: 8 hours ago
Listing updated: May 13, 2025 at 06:32am
Listed by:
Timothy A Nybo 651-380-1228,
Coldwell Banker Nybo & Assoc,
Marisa Nybo 651-380-4253
Bought with:
Lyle E. Stelter
Coldwell Banker Nybo & Assoc
Source: NorthstarMLS as distributed by MLS GRID,MLS#: 6678712
Facts & features
Interior
Bedrooms & bathrooms
- Bedrooms: 3
- Bathrooms: 2
- Full bathrooms: 1
- 3/4 bathrooms: 1
Bedroom 1
- Level: Upper
- Area: 169 Square Feet
- Dimensions: 13x13
Bedroom 2
- Level: Lower
- Area: 90.25 Square Feet
- Dimensions: 9'6x9'6
Bedroom 3
- Level: Lower
- Area: 105 Square Feet
- Dimensions: 10x10'6
Deck
- Level: Upper
- Area: 192 Square Feet
- Dimensions: 16x12
Dining room
- Level: Upper
- Area: 138 Square Feet
- Dimensions: 11'6x12
Foyer
- Level: Lower
Garage
- Level: Lower
- Area: 260 Square Feet
- Dimensions: 13x20
Kitchen
- Level: Upper
- Area: 85.5 Square Feet
- Dimensions: 9x9'6
Laundry
- Level: Lower
Living room
- Level: Upper
- Area: 231 Square Feet
- Dimensions: 21x11
Utility room
- Level: Lower
Heating
- Forced Air
Cooling
- Central Air
Appliances
- Included: Dishwasher, Dryer, Humidifier, Microwave, Range, Refrigerator, Washer, Water Softener Owned
Features
- Basement: Finished,Full,Walk-Out Access
Interior area
- Total structure area: 1,402
- Total interior livable area: 1,402 sqft
- Finished area above ground: 831
- Finished area below ground: 571
Property
Parking
- Total spaces: 1
- Parking features: Attached, Garage Door Opener, Tuckunder Garage
- Attached garage spaces: 1
- Has uncovered spaces: Yes
- Details: Garage Dimensions (13x20)
Accessibility
- Accessibility features: None
Features
- Levels: Multi/Split
- Patio & porch: Deck
- Fencing: Chain Link,Full
Lot
- Size: 4,356 sqft
- Dimensions: 33 x 135
Details
- Additional structures: Storage Shed
- Foundation area: 571
- Parcel number: 551820010
- Zoning description: Residential-Single Family
Construction
Type & style
- Home type: SingleFamily
- Property subtype: Twin Home
- Attached to another structure: Yes
Materials
- Vinyl Siding
Condition
- Age of Property: 35
- New construction: No
- Year built: 1990
Utilities & green energy
- Electric: Circuit Breakers
- Gas: Natural Gas
- Sewer: City Sewer/Connected
- Water: City Water/Connected
Community & neighborhood
Location
- Region: Red Wing
- Subdivision: Frenn Hra Add
HOA & financial
HOA
- Has HOA: No
Other
Other facts
- Road surface type: Paved
Price history
| Date | Event | Price |
|---|---|---|
| 4/23/2025 | Listing removed | $1,850$1/sqft |
Source: Zillow Rentals | ||
| 3/31/2025 | Listed for rent | $1,850$1/sqft |
Source: Zillow Rentals | ||
| 3/28/2025 | Sold | $207,000-3.7%$148/sqft |
Source: | ||
| 3/7/2025 | Pending sale | $215,000+13.8%$153/sqft |
Source: | ||
| 1/5/2024 | Sold | $188,900-2.4%$135/sqft |
Source: | ||
Public tax history
| Year | Property taxes | Tax assessment |
|---|---|---|
| 2024 | $2,132 +3.9% | $177,400 +5.8% |
| 2023 | $2,052 +9.6% | $167,700 +0.7% |
| 2022 | $1,872 +20.6% | $166,600 +16.9% |
Find assessor info on the county website
Neighborhood: 55066
Nearby schools
GreatSchools rating
- 5/10Twin Bluff Middle SchoolGrades: 5-7Distance: 1.1 mi
- 7/10Red Wing Senior High SchoolGrades: 8-12Distance: 0.7 mi
- NASunnyside Elementary SchoolGrades: K-1Distance: 1.2 mi

Get pre-qualified for a loan
At Zillow Home Loans, we can pre-qualify you in as little as 5 minutes with no impact to your credit score.An equal housing lender. NMLS #10287.
Sell for more on Zillow
Get a free Zillow Showcase℠ listing and you could sell for .
$212,400
2% more+ $4,248
With Zillow Showcase(estimated)
$216,648

