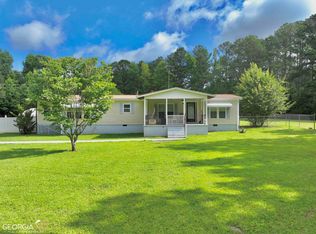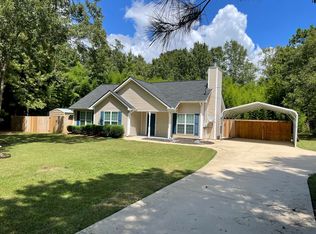Closed
$374,000
382 Evans Rd, Milner, GA 30257
4beds
2,740sqft
Single Family Residence
Built in 2004
1 Acres Lot
$373,400 Zestimate®
$136/sqft
$2,449 Estimated rent
Home value
$373,400
Estimated sales range
Not available
$2,449/mo
Zestimate® history
Loading...
Owner options
Explore your selling options
What's special
Freshly Painted Interior! Brick Ranch with Main Level In-Law Suite Complete with 2nd Kitchen. Custom Home built to have 2 Living Areas both with Private Entrances and Outdoor Patios. First Side features Great Room with Hardwood Flooring and Gas Log Fireplace; Owner's Suite with Double Trey Ceiling, Walk-in Closet and Deluxe Tiled Bath; Two Additional Bedrooms; Full Bath; and Kitchen with Bay Window Breakfast Room. The only part not on the main level is a Finished Bonus Room which is upstairs. The Laundry Room/Pantry joins the 2 Living Areas. The Second Side boasts a Family Room; Tiled Kitchen and Full Bath; and Large Bedroom with Walk-in Closet. Not only would this be great for an In-law, but also perfect for a Roommate, Caregiver or Teen. A Large Back Yard and Patio is Ready to Enjoy the Sunshine. All of this is topped off with a Circle Driveway with Area for RV parking including Power and Septic Hookups! Conveniently located within minutes of I-75 and Morgan Dairy Golf Course. Call Today!
Zillow last checked: 8 hours ago
Listing updated: November 29, 2024 at 10:09am
Listed by:
Phoebe J Bryan 770-310-1344,
AREA
Bought with:
Phoebe J Bryan, 179515
AREA
Source: GAMLS,MLS#: 10391563
Facts & features
Interior
Bedrooms & bathrooms
- Bedrooms: 4
- Bathrooms: 3
- Full bathrooms: 3
- Main level bathrooms: 3
- Main level bedrooms: 4
Kitchen
- Features: Breakfast Room, Pantry, Second Kitchen
Heating
- Propane, Central, Forced Air
Cooling
- Electric, Central Air, Heat Pump
Appliances
- Included: Gas Water Heater, Dishwasher, Ice Maker, Microwave, Oven/Range (Combo)
- Laundry: Common Area
Features
- High Ceilings, In-Law Floorplan, Master On Main Level, Roommate Plan, Separate Shower, Split Bedroom Plan, Tile Bath, Tray Ceiling(s), Vaulted Ceiling(s), Walk-In Closet(s)
- Flooring: Hardwood, Tile, Carpet
- Windows: Double Pane Windows, Bay Window(s)
- Basement: Crawl Space,None
- Number of fireplaces: 1
- Fireplace features: Family Room, Living Room, Factory Built, Gas Log
- Common walls with other units/homes: No One Below,No One Above,No Common Walls
Interior area
- Total structure area: 2,740
- Total interior livable area: 2,740 sqft
- Finished area above ground: 2,740
- Finished area below ground: 0
Property
Parking
- Total spaces: 4
- Parking features: Attached, Garage Door Opener, Garage, Kitchen Level, RV/Boat Parking
- Has attached garage: Yes
Features
- Levels: One
- Stories: 1
- Patio & porch: Patio
- Fencing: Fenced,Back Yard,Privacy
Lot
- Size: 1 Acres
- Features: Level, Private
- Residential vegetation: Wooded
Details
- Parcel number: 018102
- Special conditions: Estate Owned
Construction
Type & style
- Home type: SingleFamily
- Architectural style: Brick Front,Ranch,Traditional
- Property subtype: Single Family Residence
Materials
- Brick, Vinyl Siding
- Foundation: Pillar/Post/Pier, Slab
- Roof: Composition
Condition
- Resale
- New construction: No
- Year built: 2004
Utilities & green energy
- Sewer: Septic Tank
- Water: Public
- Utilities for property: Cable Available, Electricity Available, High Speed Internet, Phone Available, Propane, Water Available
Community & neighborhood
Community
- Community features: None
Location
- Region: Milner
- Subdivision: None
HOA & financial
HOA
- Has HOA: No
- Services included: None
Other
Other facts
- Listing agreement: Exclusive Right To Sell
- Listing terms: 1031 Exchange,Cash,Conventional,FHA,VA Loan
Price history
| Date | Event | Price |
|---|---|---|
| 11/27/2024 | Sold | $374,000-2.9%$136/sqft |
Source: | ||
| 10/8/2024 | Listed for sale | $385,000$141/sqft |
Source: | ||
| 10/3/2024 | Listing removed | $385,000$141/sqft |
Source: | ||
| 4/10/2024 | Price change | $385,000-1.3%$141/sqft |
Source: | ||
| 3/27/2024 | Price change | $390,000-1.3%$142/sqft |
Source: | ||
Public tax history
| Year | Property taxes | Tax assessment |
|---|---|---|
| 2024 | $2,247 -6.1% | $105,976 +1.1% |
| 2023 | $2,393 +3.3% | $104,872 +10% |
| 2022 | $2,317 +29.4% | $95,318 +27.4% |
Find assessor info on the county website
Neighborhood: 30257
Nearby schools
GreatSchools rating
- NALamar County Primary SchoolGrades: PK-2Distance: 7 mi
- 5/10Lamar County Middle SchoolGrades: 6-8Distance: 7 mi
- 3/10Lamar County Comprehensive High SchoolGrades: 9-12Distance: 6.9 mi
Schools provided by the listing agent
- Elementary: Lamar County Primary/Elementar
- Middle: Lamar County
- High: Lamar County
Source: GAMLS. This data may not be complete. We recommend contacting the local school district to confirm school assignments for this home.
Get a cash offer in 3 minutes
Find out how much your home could sell for in as little as 3 minutes with a no-obligation cash offer.
Estimated market value$373,400
Get a cash offer in 3 minutes
Find out how much your home could sell for in as little as 3 minutes with a no-obligation cash offer.
Estimated market value
$373,400

