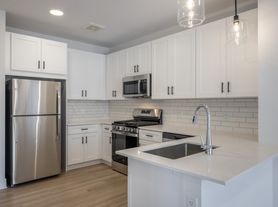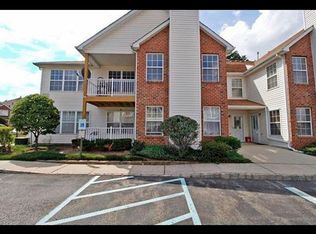Welcome to this stunning Neoclassic Colonial, where timeless charm meets modern elegance. From manicured garden beds to the raised patio off the dining room, this home offers great curb appeal and outdoor living. A generous driveway provides off-street parking, plus a shed and a cozy back porch off the sunroom. Inside, you're greeted by an open living room featuring a statement fireplace and a dramatic staircase that sets the tone for the home's sophisticated design. Arched entryways, recessed lighting, and refined finishes create a graceful flow throughout. The sunroom, with original marble flooring, is filled with natural light an ideal spot for morning coffee or quiet reading. A full bathroom on the main level adds flexibility and could accommodate an in-law suite. The kitchen blends style and function with stainless appliances, shaker cabinetry, a center island, and open flow for daily living or entertaining. Upstairs, the primary suite includes a large closet and a private bath with double sinks and a shower stall. Two additional bedrooms, a full bath, and a dedicated laundry room complete the second floor. The finished third floor offers two more bedrooms and a bathroom ideal for guests, home offices, or flexible use. Outside, enjoy a private patio retreat, perfect for summer evenings or weekend gatherings. Minutes from downtown Somerville's shops, restaurants, and NJ Transit, this home is the perfect blend of historic character, modern updates, and prime location.
Copyright Garden State Multiple Listing Service, L.L.C. All rights reserved. Information is deemed reliable but not guaranteed.
House for rent
$4,500/mo
382 E Main St, Somerville, NJ 08876
5beds
2,791sqft
Price may not include required fees and charges.
Singlefamily
Available now
No pets
Central air
In unit laundry
On street parking
Forced air, fireplace
What's special
Off-street parkingRecessed lightingManicured garden bedsRefined finishesCozy back porchStatement fireplaceCenter island
- 17 days |
- -- |
- -- |
Travel times
Renting now? Get $1,000 closer to owning
Unlock a $400 renter bonus, plus up to a $600 savings match when you open a Foyer+ account.
Offers by Foyer; terms for both apply. Details on landing page.
Facts & features
Interior
Bedrooms & bathrooms
- Bedrooms: 5
- Bathrooms: 4
- Full bathrooms: 4
Rooms
- Room types: Dining Room, Laundry Room, Sun Room
Heating
- Forced Air, Fireplace
Cooling
- Central Air
Appliances
- Included: Dishwasher, Dryer, Microwave, Refrigerator, Washer
- Laundry: In Unit, Laundry Facilities, Laundry Room, Level 2
Features
- Exhaust Fan, Stall Shower, Tub Shower, Walk-In Closet, Walk-In Closet(s)
- Flooring: Carpet, Tile
- Has basement: Yes
- Has fireplace: Yes
Interior area
- Total interior livable area: 2,791 sqft
Property
Parking
- Parking features: On Street
- Details: Contact manager
Features
- Stories: 3
- Exterior features: 1 Car Width, 2 Bedrooms, 3 Bedrooms, 4th Bedroom, Asphalt, Barbecue, Basement, Bath Main, Bath(s) Other, Carbon Monoxide Detector, Carbon Monoxide Detector(s), Curbs, Exhaust Fan, Gas Water Heater, Heating system: Forced Air, Kitchen, Laundry Facilities, Laundry Room, Level, Level 2, Living Room, Lot Features: Level, Residential Area, On Street, Patio, Pets - No, Range/Oven-Gas, Residential Area, Sewage included in rent, Sidewalk, Smoke Detector(s), Stall Shower, Taxes included in rent, Tub Shower, Walk-In Closet
Details
- Parcel number: 1800006000000002
Construction
Type & style
- Home type: SingleFamily
- Property subtype: SingleFamily
Condition
- Year built: 1900
Utilities & green energy
- Utilities for property: Sewage
Community & HOA
Location
- Region: Somerville
Financial & listing details
- Lease term: 12 Months,Long Term,Month To Month,Negotiable,Short Term Lease
Price history
| Date | Event | Price |
|---|---|---|
| 9/23/2025 | Listed for rent | $4,500$2/sqft |
Source: | ||
| 9/19/2025 | Listing removed | $750,000$269/sqft |
Source: | ||
| 9/8/2025 | Price change | $750,000-6.1%$269/sqft |
Source: | ||
| 7/24/2025 | Price change | $799,000-3.2%$286/sqft |
Source: | ||
| 7/18/2025 | Price change | $825,000-1.8%$296/sqft |
Source: | ||

