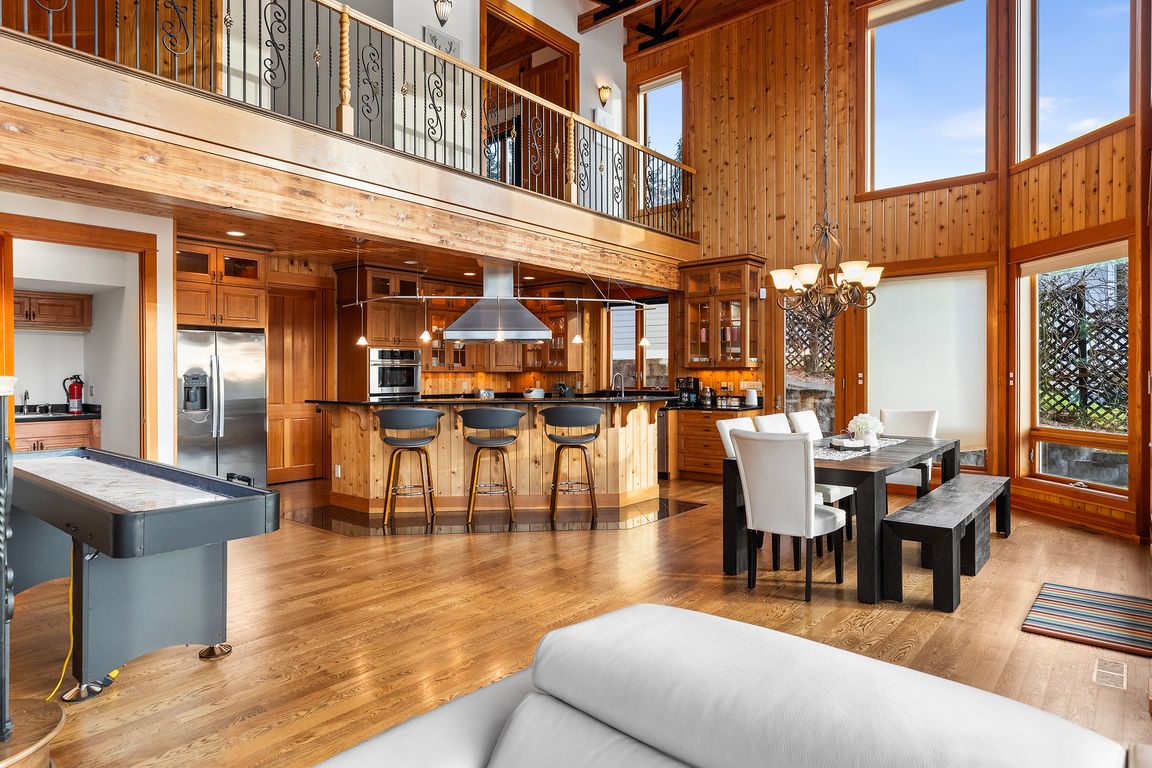
Active
$2,475,000
6beds
6,089sqft
382 E Bergeson Road, Shelton, WA 98584
6beds
6,089sqft
Single family residence
Built in 2007
5 Acres
2 Attached garage spaces
$406 price/sqft
What's special
Outdoor kitchenWatching the sunsetSpacious primaryWater and wildlifePrivate beachSs appliances
Welcome to peace, quiet, and comfort in your Private Haven with room to share Guests Generational or AirBNB. Luxurious Living on the water! Exquisite Home with Guest Cottage, Sunset Views, 100 ft of beach, bulkhead, w/ tidelands on Harstine Island. The Grand Entrance opens to incredible views of the Sound from ...
- 201 days |
- 777 |
- 43 |
Source: NWMLS,MLS#: 2333041
Travel times
Kitchen
Living Room
Primary Bedroom
Zillow last checked: 8 hours ago
Listing updated: October 29, 2025 at 03:28pm
Listed by:
Linda L. Alexander,
RSVP Brokers ERA
Source: NWMLS,MLS#: 2333041
Facts & features
Interior
Bedrooms & bathrooms
- Bedrooms: 6
- Bathrooms: 5
- Full bathrooms: 4
- 1/2 bathrooms: 1
- Main level bathrooms: 2
- Main level bedrooms: 2
Bedroom
- Level: Main
Other
- Level: Main
Dining room
- Level: Main
Entry hall
- Level: Main
Heating
- Fireplace, Forced Air, Heat Pump, Electric, Propane
Cooling
- Central Air, Heat Pump
Appliances
- Included: Dishwasher(s), Disposal, Double Oven, Dryer(s), Microwave(s), Refrigerator(s), Stove(s)/Range(s), Washer(s), Garbage Disposal, Water Heater Location: Main
Features
- Bath Off Primary, Ceiling Fan(s), Dining Room, Walk-In Pantry
- Flooring: Ceramic Tile, Hardwood, Carpet
- Doors: French Doors
- Windows: Double Pane/Storm Window
- Number of fireplaces: 4
- Fireplace features: Gas, Lower Level: 1, Main Level: 2, Upper Level: 1, Fireplace
Interior area
- Total structure area: 4,921
- Total interior livable area: 6,089 sqft
Property
Parking
- Total spaces: 2
- Parking features: Driveway, Attached Garage
- Attached garage spaces: 2
Features
- Levels: Two
- Stories: 2
- Entry location: Main
- Patio & porch: Bath Off Primary, Ceiling Fan(s), Double Pane/Storm Window, Dining Room, Fireplace, Fireplace (Primary Bedroom), French Doors, Jetted Tub, Security System, Vaulted Ceiling(s), Walk-In Closet(s), Walk-In Pantry, Wine Cellar
- Spa features: Bath
- Has view: Yes
- View description: Canal, Sound
- Has water view: Yes
- Water view: Canal,Sound
- Waterfront features: Low Bank, Bulkhead, Saltwater
- Frontage length: Waterfront Ft: 100
Lot
- Size: 5 Acres
- Features: Dead End Street, Drought Resistant Landscape, Paved, Cabana/Gazebo, Cable TV, Deck, High Speed Internet, Outbuildings, Patio, Propane
- Topography: Sloped,Terraces
- Residential vegetation: Garden Space, Wooded
Details
- Additional structures: ADU Beds: 1, ADU Baths: 1
- Parcel number: 220037500040
- Zoning: RR5
- Zoning description: Jurisdiction: County
- Special conditions: Standard
Construction
Type & style
- Home type: SingleFamily
- Property subtype: Single Family Residence
Materials
- Cement Planked, Metal/Vinyl, Wood Siding, Wood Products, Cement Plank
- Foundation: Poured Concrete
- Roof: Metal
Condition
- Very Good
- Year built: 2007
- Major remodel year: 2007
Utilities & green energy
- Electric: Company: PUD3
- Sewer: Septic Tank, Company: Septic
- Water: Individual Well, Private, Company: Individual Well
- Utilities for property: Century Link
Community & HOA
Community
- Security: Security System
- Subdivision: Harstine Island
Location
- Region: Shelton
Financial & listing details
- Price per square foot: $406/sqft
- Tax assessed value: $1,866,425
- Annual tax amount: $16,290
- Date on market: 4/22/2025
- Cumulative days on market: 209 days
- Listing terms: Cash Out,Conventional,FHA,VA Loan
- Inclusions: Dishwasher(s), Double Oven, Dryer(s), Garbage Disposal, Microwave(s), Refrigerator(s), Stove(s)/Range(s), Washer(s)