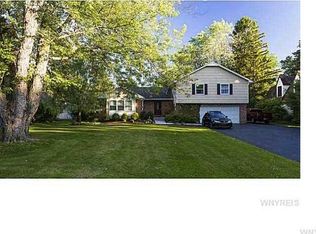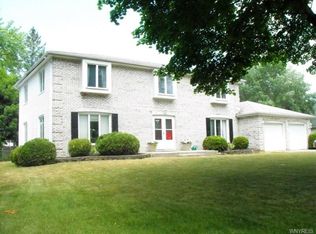Closed
$549,900
382 Dansworth Rd, Youngstown, NY 14174
5beds
2,816sqft
Single Family Residence
Built in 1970
0.42 Acres Lot
$578,300 Zestimate®
$195/sqft
$3,123 Estimated rent
Home value
$578,300
$549,000 - $607,000
$3,123/mo
Zestimate® history
Loading...
Owner options
Explore your selling options
What's special
Welcome to 382 Dankworth Dr, Featuring Classic Herman H. York designed 2816 SF, 5 bedroom 3 full bath Traditional style home. This home has been lovingly cared for with several enhanced updates. Remodeled kit with granite countertops, stone backsplash, Butcher block island, all newer appliances. All 3 bathrooms fully remodeled. Finished basement with 3 built-in closets. 18 x 13 three season enclosed patio. Vaulted family room with ceiling fan. New fireplace mantel and doors. All flooring in house replaced or refinished. First floor laundry center. Newer high-efficiency water tank. Newer high-efficiency furnace and C/A. Upgraded 200 amp electrical service-new panel, smoke detectors, outlets/switches/throughout. Completely removed and enlarged driveway. New front and rear concrete walks.16x38 heated, salt water inground Pacific Pool, fencing with beautiful landscaping. 30 year architectural roof. Masonry fireplace re-built and replaced flue and cast concrete crown. Gorilla heavy duty basketball system & rainbow play structure. All (3+1 slider) new exterior man doors. (25 Total) newer Marvin integrity replacement windows, and the list continues. Enjoy living in a great community.
Zillow last checked: 8 hours ago
Listing updated: April 08, 2023 at 08:09am
Listed by:
Barbara Anne Kivi 716-832-3300,
Keller Williams Realty WNY
Bought with:
Barbara Anne Kivi, 30KI0810894
Keller Williams Realty WNY
Source: NYSAMLSs,MLS#: B1450627 Originating MLS: Buffalo
Originating MLS: Buffalo
Facts & features
Interior
Bedrooms & bathrooms
- Bedrooms: 5
- Bathrooms: 3
- Full bathrooms: 3
- Main level bathrooms: 1
- Main level bedrooms: 1
Bedroom 1
- Level: First
- Dimensions: 16 x 12
Bedroom 1
- Level: First
- Dimensions: 16.00 x 12.00
Bedroom 2
- Level: Second
- Dimensions: 14 x 10
Bedroom 2
- Level: Second
- Dimensions: 14.00 x 10.00
Bedroom 3
- Level: Second
- Dimensions: 13 x 12
Bedroom 3
- Level: Second
- Dimensions: 13.00 x 12.00
Bedroom 4
- Level: Second
- Dimensions: 25 x 17
Bedroom 4
- Level: Second
- Dimensions: 25.00 x 17.00
Bedroom 5
- Level: Second
- Dimensions: 13 x 11
Bedroom 5
- Level: Second
- Dimensions: 13.00 x 11.00
Dining room
- Level: First
- Dimensions: 13 x 12
Dining room
- Level: First
- Dimensions: 13.00 x 12.00
Family room
- Level: First
- Dimensions: 20 x 13
Family room
- Level: First
- Dimensions: 20 x 13
Family room
- Level: First
- Dimensions: 20.00 x 13.00
Family room
- Level: First
- Dimensions: 20.00 x 13.00
Kitchen
- Level: First
- Dimensions: 17 x 13
Kitchen
- Level: First
- Dimensions: 17.00 x 13.00
Living room
- Level: First
- Dimensions: 20 x 15
Living room
- Level: First
- Dimensions: 20.00 x 15.00
Other
- Level: First
- Dimensions: 10 x 10
Other
- Level: First
- Dimensions: 10.00 x 10.00
Heating
- Gas, Forced Air
Cooling
- Central Air
Appliances
- Included: Dishwasher, Exhaust Fan, Gas Cooktop, Gas Oven, Gas Range, Gas Water Heater, Microwave, Refrigerator, Range Hood
- Laundry: Main Level
Features
- Breakfast Bar, Breakfast Area, Separate/Formal Dining Room, Entrance Foyer, Eat-in Kitchen, Separate/Formal Living Room, Guest Accommodations, Granite Counters, Country Kitchen, Kitchen Island, Pull Down Attic Stairs, Bedroom on Main Level, Bath in Primary Bedroom
- Flooring: Ceramic Tile, Hardwood, Varies
- Basement: Full,Finished
- Attic: Pull Down Stairs
- Number of fireplaces: 2
Interior area
- Total structure area: 2,816
- Total interior livable area: 2,816 sqft
Property
Parking
- Total spaces: 2
- Parking features: Attached, Garage, Driveway
- Attached garage spaces: 2
Features
- Levels: Two
- Stories: 2
- Exterior features: Blacktop Driveway
Lot
- Size: 0.42 Acres
- Dimensions: 90 x 205
- Features: Residential Lot, Wooded
Details
- Parcel number: 2934890590140002030000
- Special conditions: Standard
Construction
Type & style
- Home type: SingleFamily
- Architectural style: Two Story
- Property subtype: Single Family Residence
Materials
- Brick, Vinyl Siding
- Foundation: Poured
Condition
- Resale
- Year built: 1970
Utilities & green energy
- Sewer: Connected
- Water: Connected, Public
- Utilities for property: Sewer Connected, Water Connected
Community & neighborhood
Location
- Region: Youngstown
Other
Other facts
- Listing terms: Cash,Conventional,FHA
Price history
| Date | Event | Price |
|---|---|---|
| 4/3/2023 | Sold | $549,900$195/sqft |
Source: | ||
| 2/24/2023 | Pending sale | $549,900$195/sqft |
Source: | ||
| 1/30/2023 | Listed for sale | $549,900$195/sqft |
Source: | ||
| 1/24/2023 | Contingent | $549,900$195/sqft |
Source: | ||
| 1/6/2023 | Listed for sale | $549,900+92.9%$195/sqft |
Source: | ||
Public tax history
| Year | Property taxes | Tax assessment |
|---|---|---|
| 2024 | -- | $222,500 |
| 2023 | -- | $222,500 |
| 2022 | -- | $222,500 |
Find assessor info on the county website
Neighborhood: 14174
Nearby schools
GreatSchools rating
- NAPrimary Education CenterGrades: PK-4Distance: 1.7 mi
- 4/10Lewiston Porter Middle SchoolGrades: 6-8Distance: 1.7 mi
- 8/10Lewiston Porter Senior High SchoolGrades: 9-12Distance: 1.7 mi
Schools provided by the listing agent
- District: Lewiston-Porter
Source: NYSAMLSs. This data may not be complete. We recommend contacting the local school district to confirm school assignments for this home.

